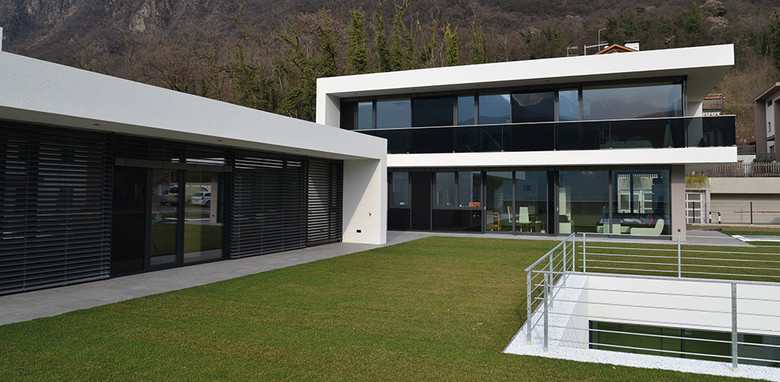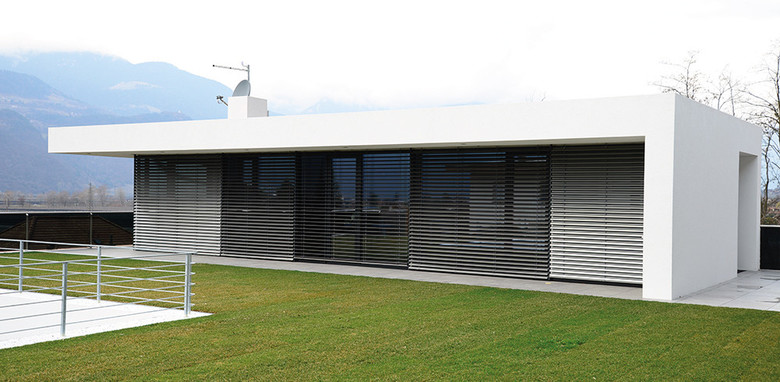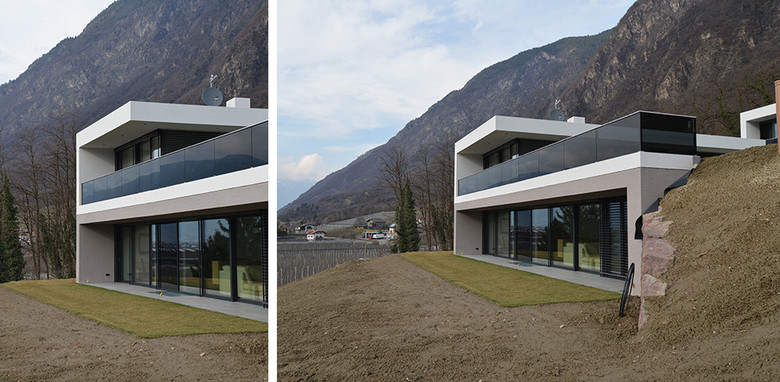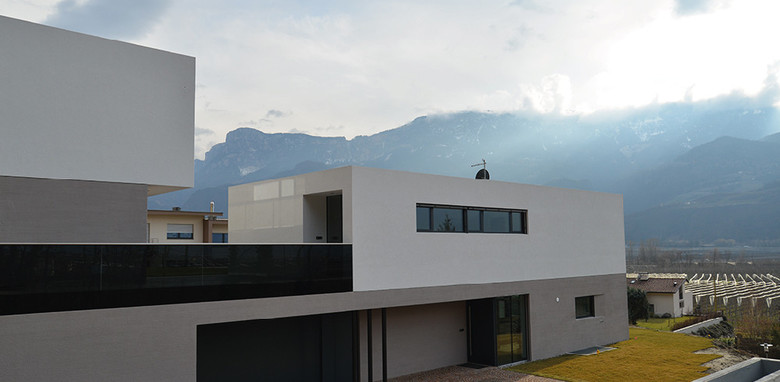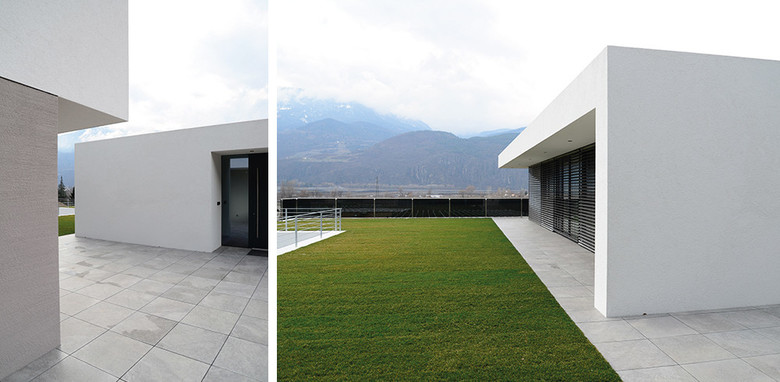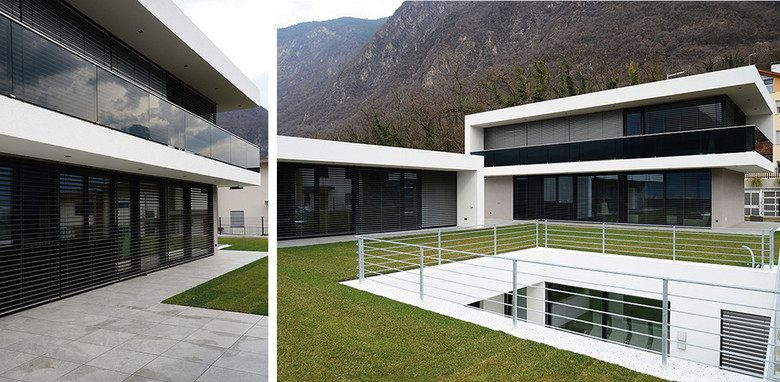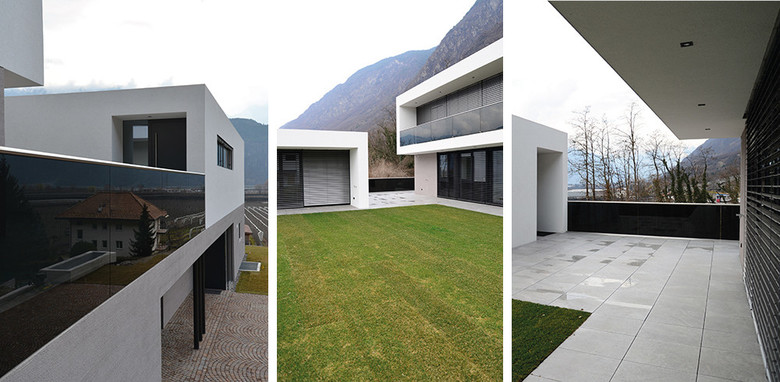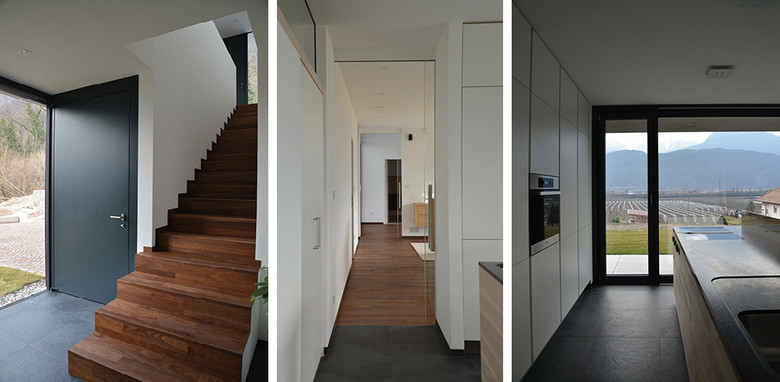Villa Unterholzer & Unterholzer
Vilpian
- Architects
- Markus Tauber Architectura
- Location
- Vilpian
- Year
- 2013
A house for 2 families, for the father and his son, gently developed from the declivity of the area. It opens to the sun and the beautiful landscape of a valley full with appletrees as an interaction between human and nature.
Related Projects
Magazine
-
Uffici guardia di Finanza
2 weeks ago
-
Genova svela il piano per la città del 2030
1 month ago
