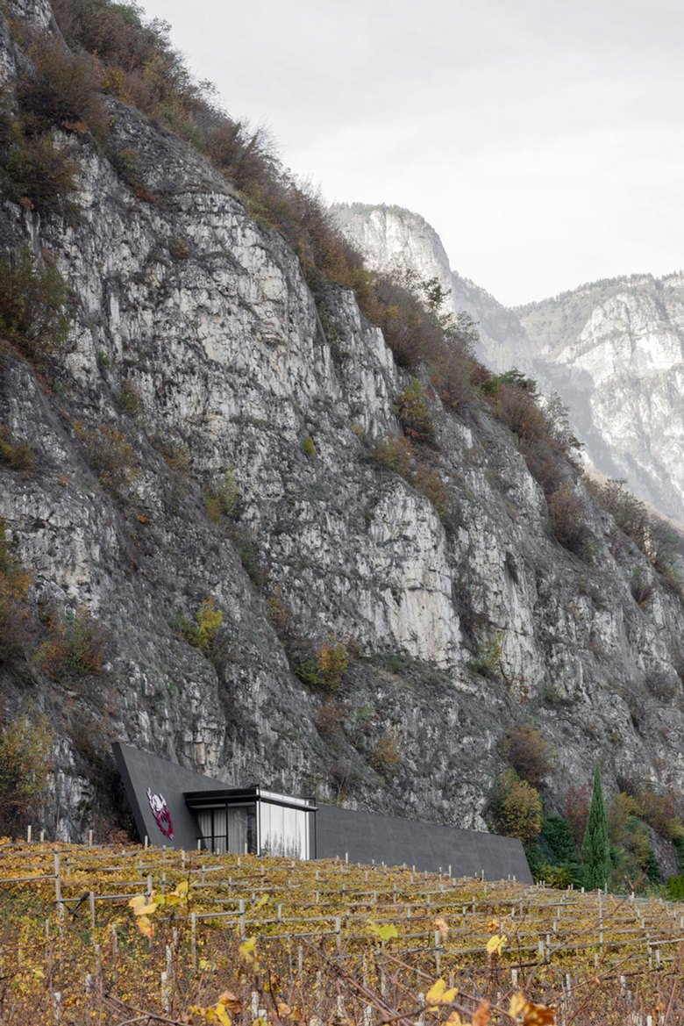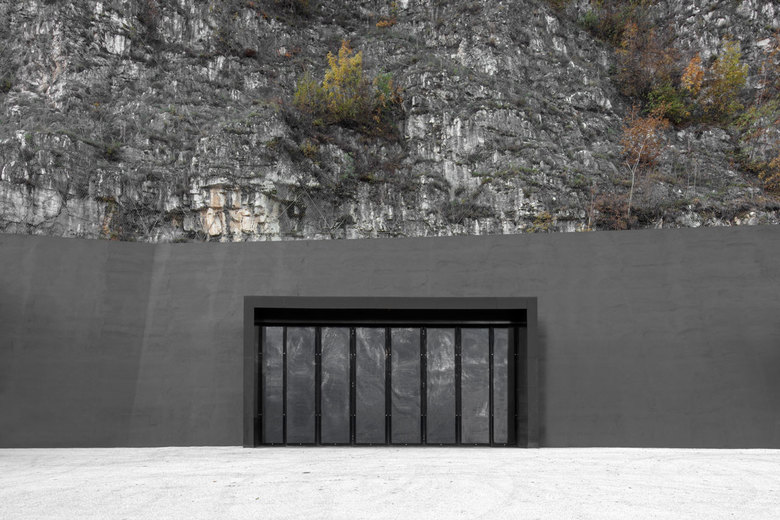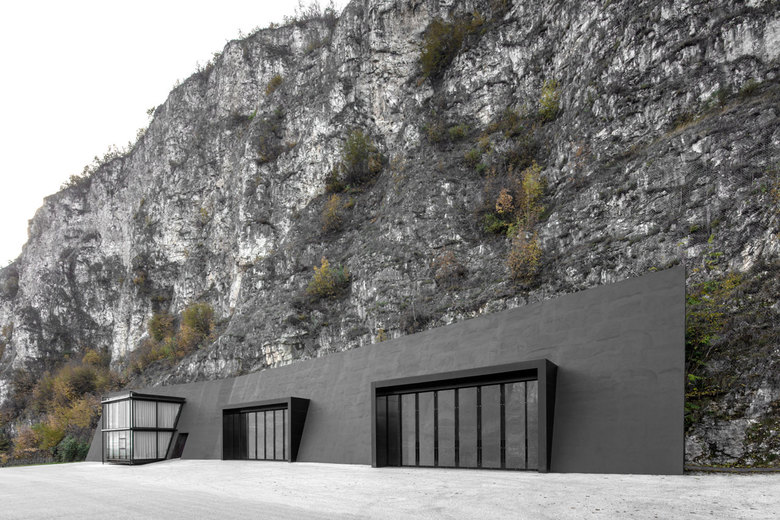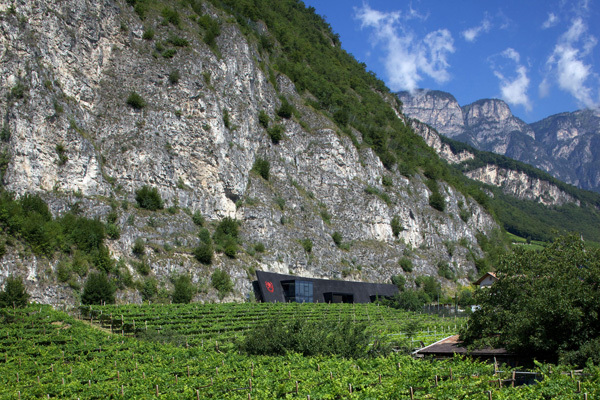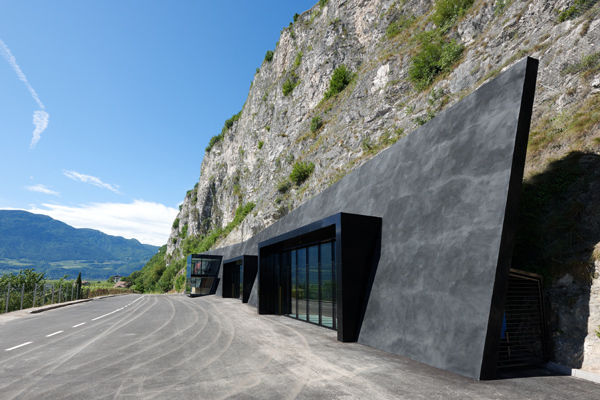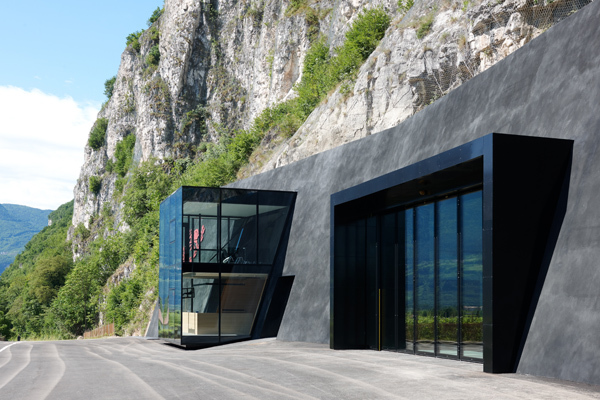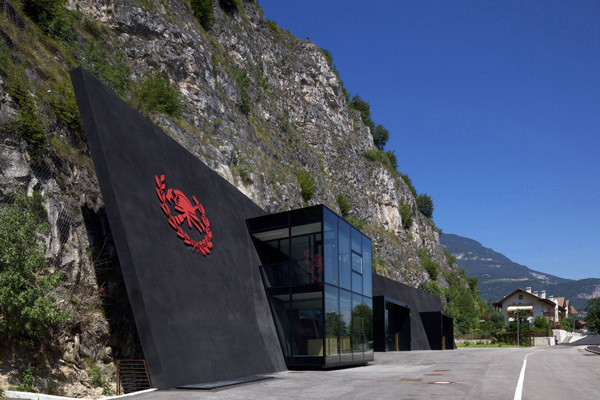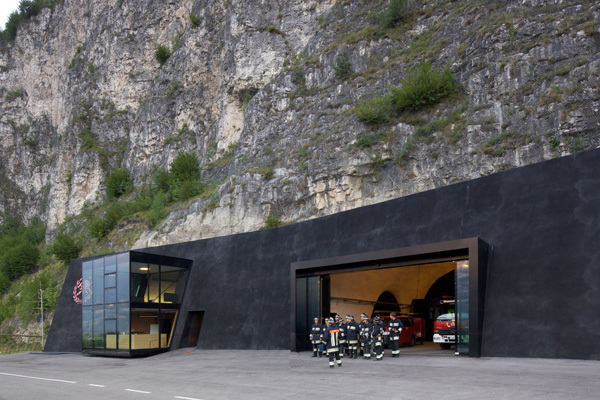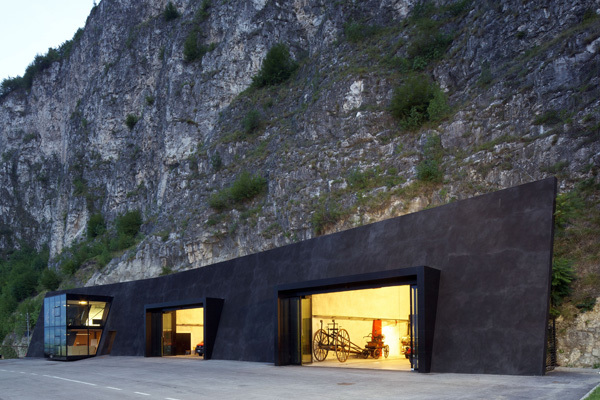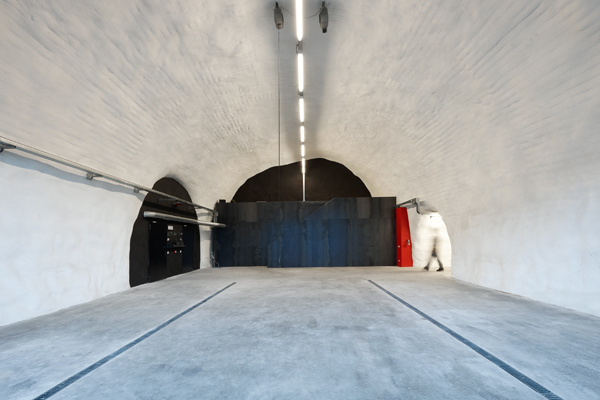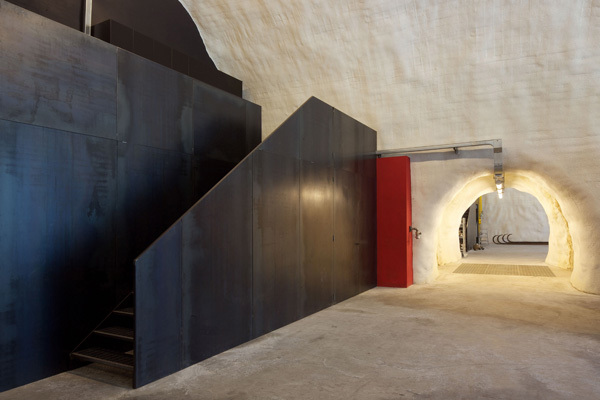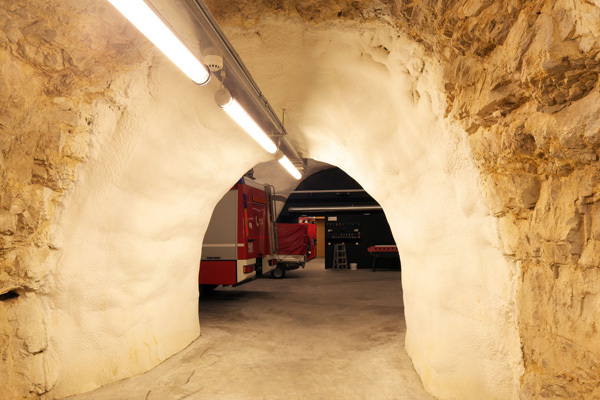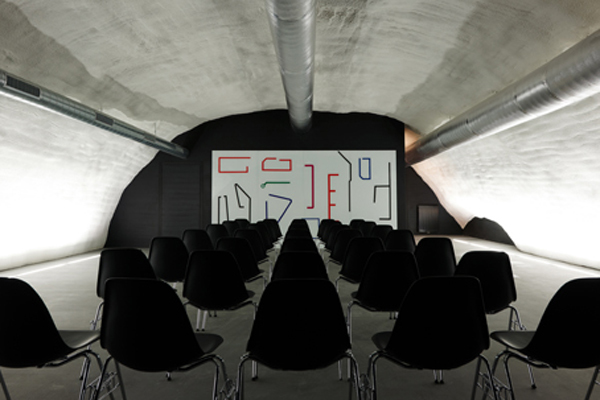in stone, margreid fire department
Margreid an der Weinstraße
- Architects
- bergmeisterwolf architekten
- Location
- Johann Steck Strasse 34, 39040 Margreid an der Weinstraße
- Year
- 2010
a cliff face is the setting for the new magreid fire department station: three caves digged in the mountain are connected by a horizontal gallery. The first two caves are reserved for vehicles and machinery, whereas administration areas are located in the third one. a black concrete wall is placed with a one meter offset from the slanted mountain wall, replicating its geometry. the wall becomes a defining element of the project and works also as a shield against falling rocks. concrete was selected as the main material because of its durability, resistance and strength. The dark color recalls that of burnt wood and it was obtained with beech coal dust.
Related Projects
Magazine
-
Uffici guardia di Finanza
2 weeks ago
-
Genova svela il piano per la città del 2030
1 month ago
