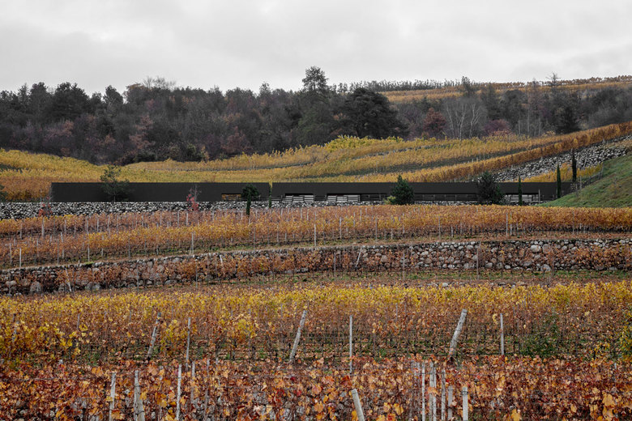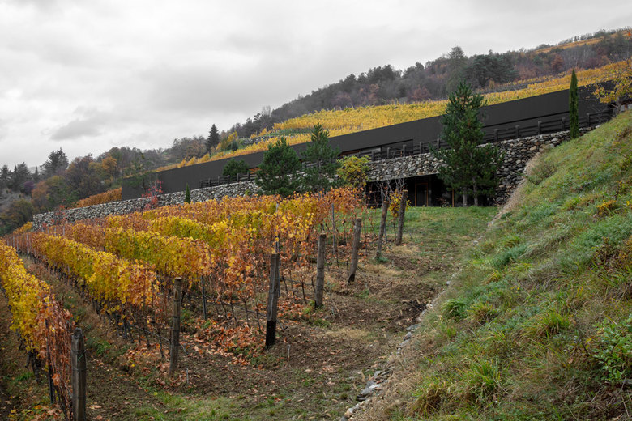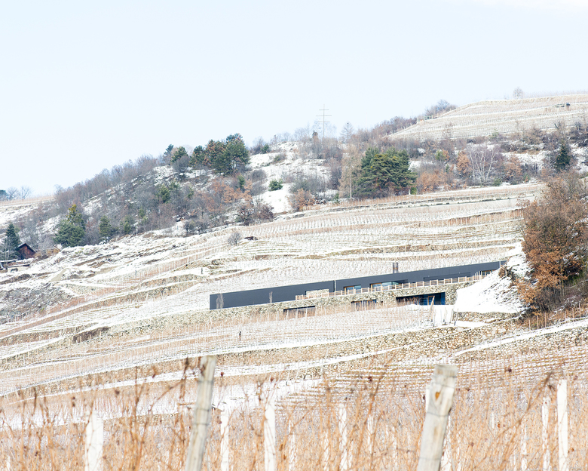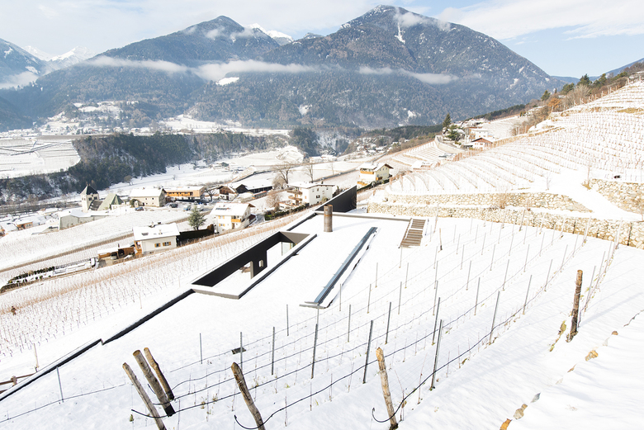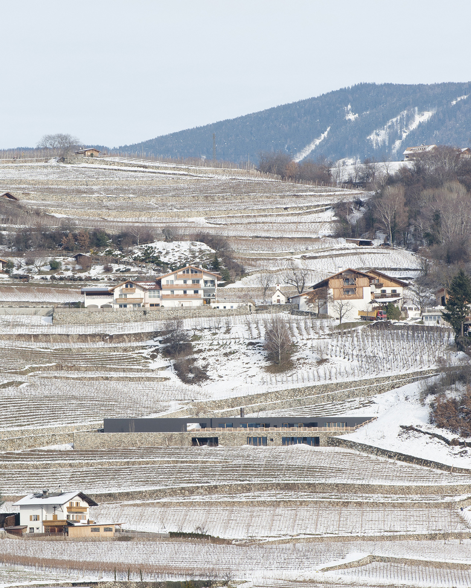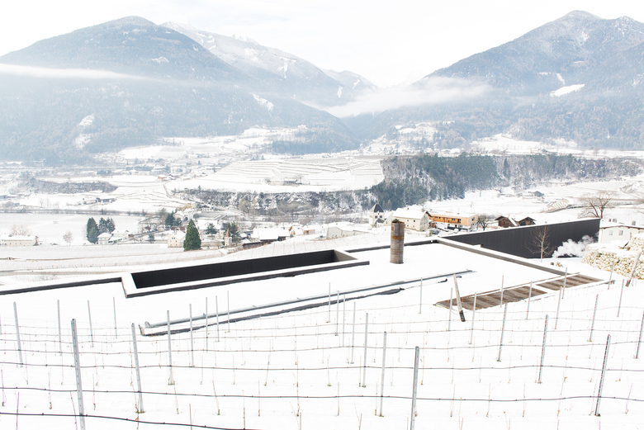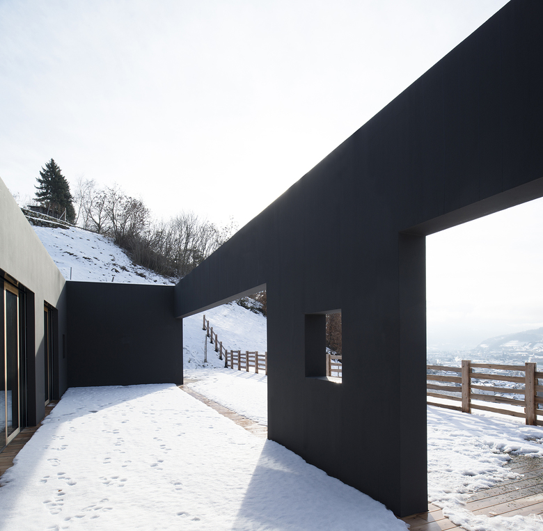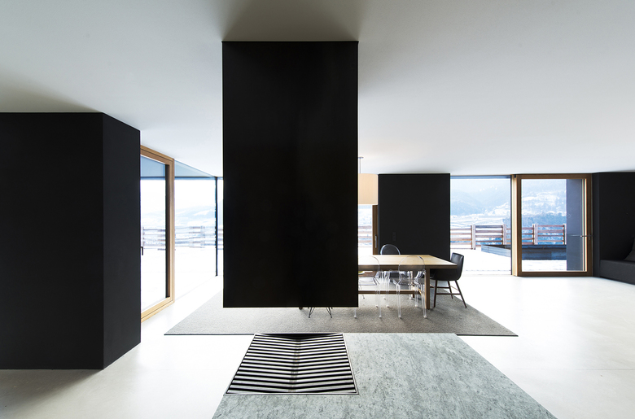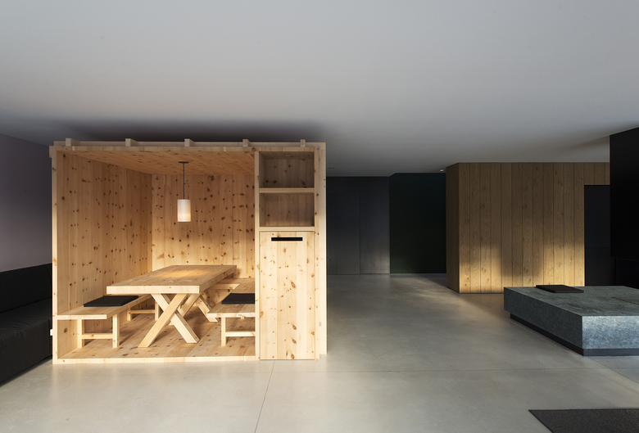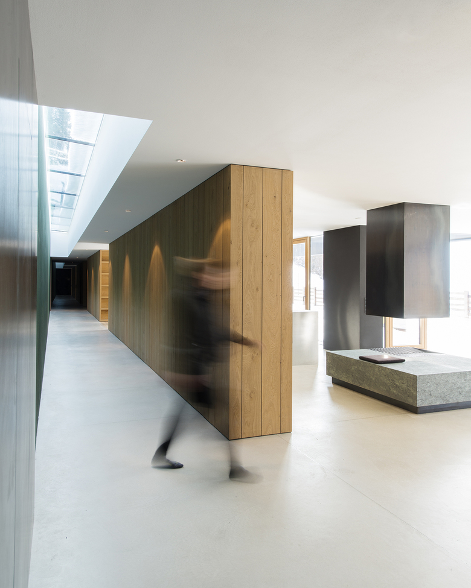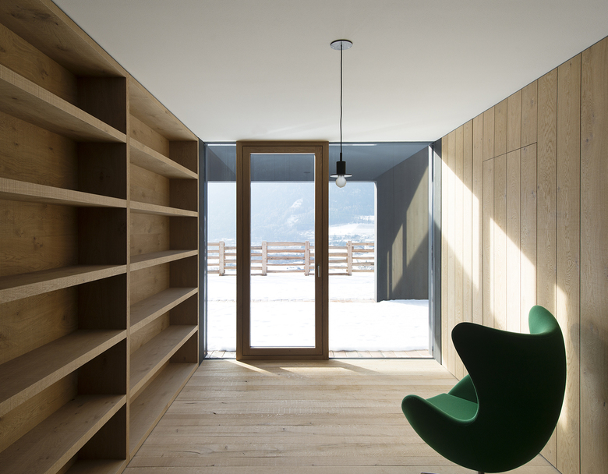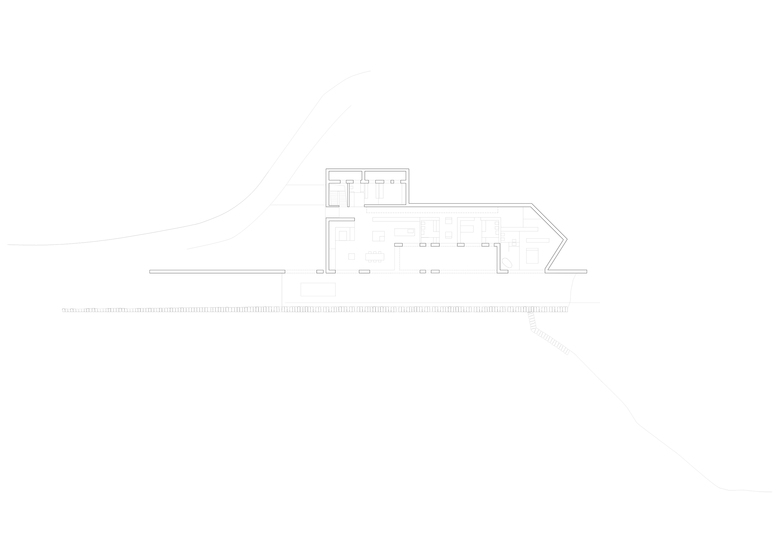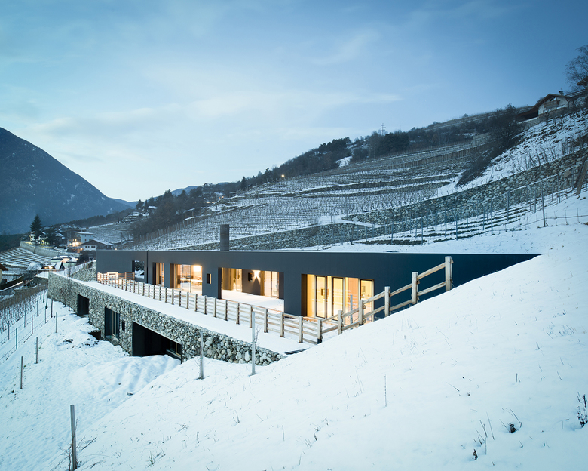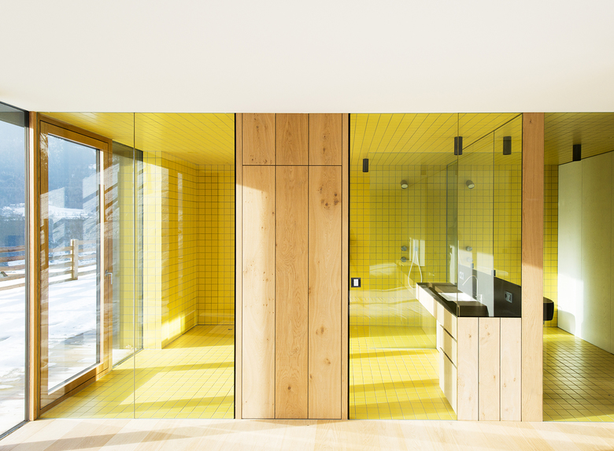sloped structure, villa p
neustift-vahrn
- Architects
- bergmeisterwolf architekten
- Year
- 2013
The new construction is an evolution of terrain itself, a continuation of the farmed vineyard landscape of terraces and dry-stone walls. The house grows out silently among the vines, marking topography through the prolongation of an existing stone-wall. A continuation, a way to integrate and grow over the vineyard. The house is born out of the terrain, two parallel concrete walls having a conversation through different materials and distances. On the one side a traditional handcrafted stone wall, on the other side a dark-colored concrete wall. A duality between wall of shadow and wall continuity. For eight months every year the vineyards are green and the terraces disappear between the leaves, fading the view of the house.
Related Projects
Magazine
-
Uffici guardia di Finanza
1 week ago
-
Genova svela il piano per la città del 2030
1 month ago
