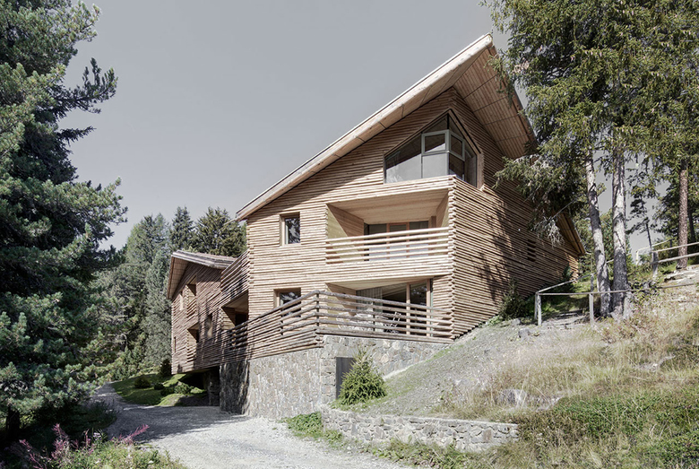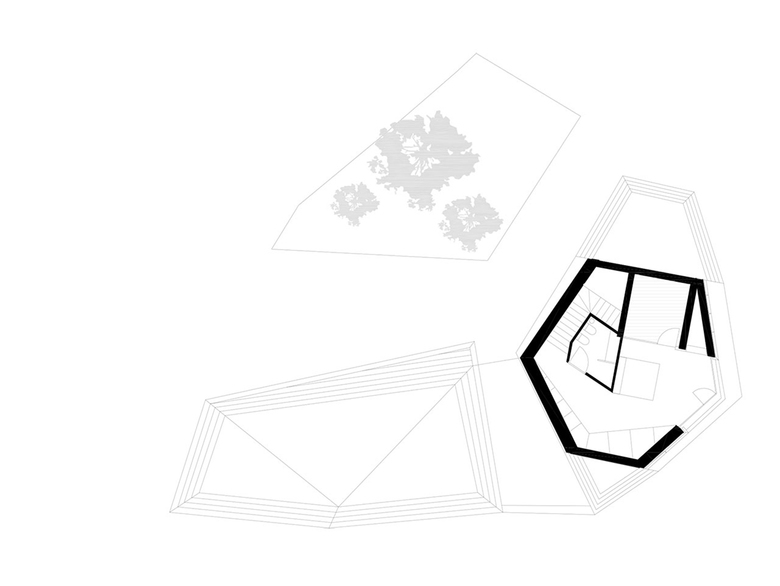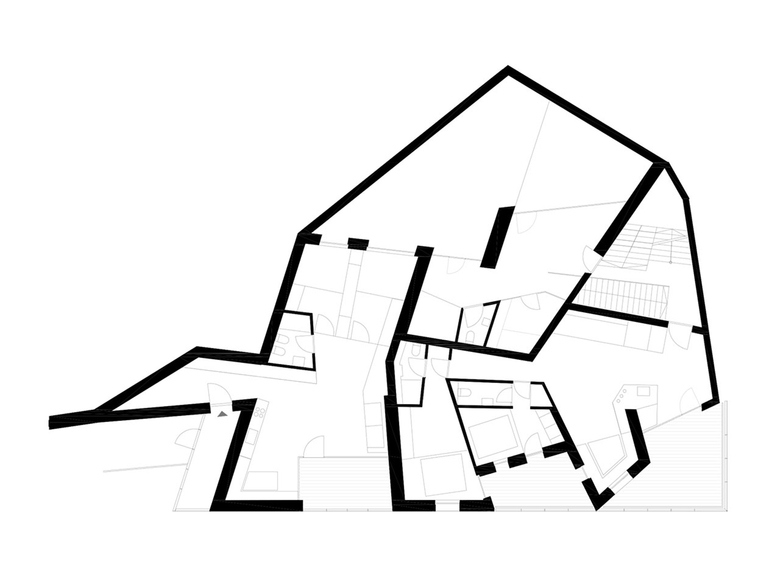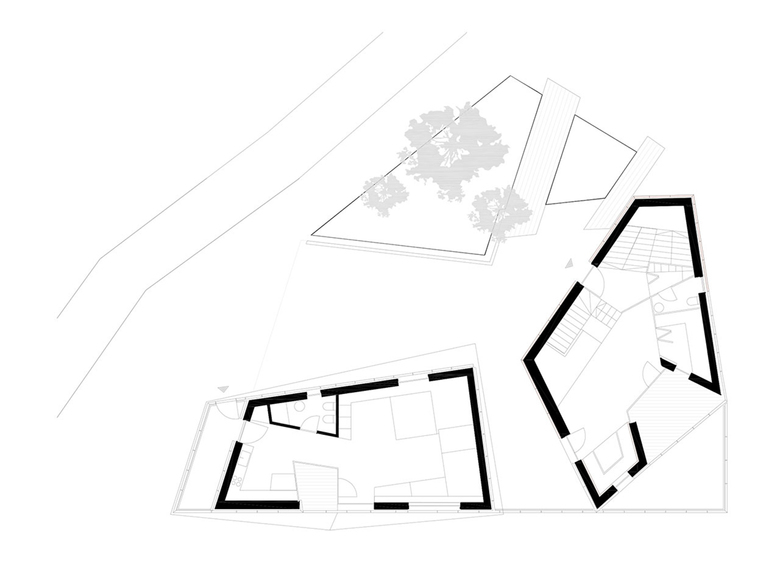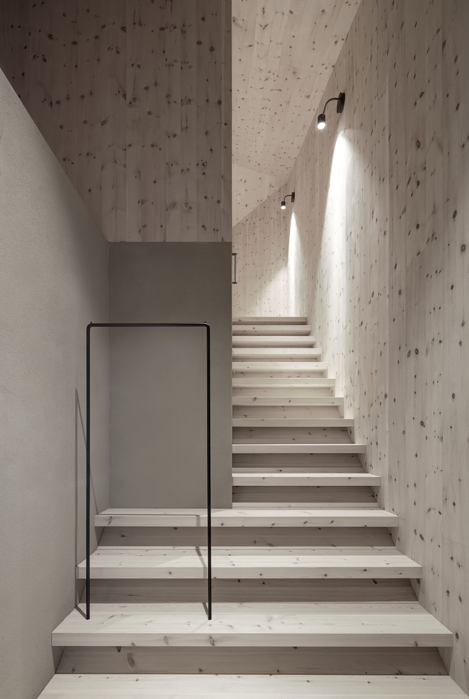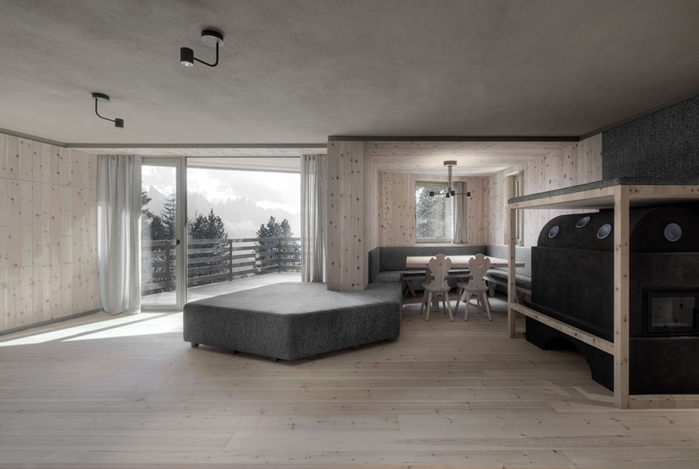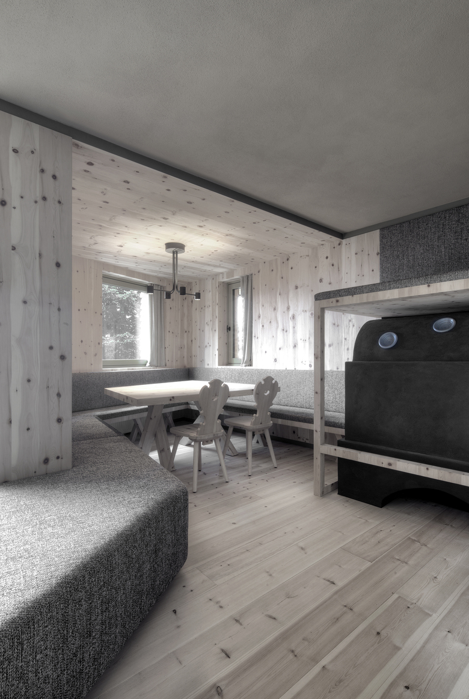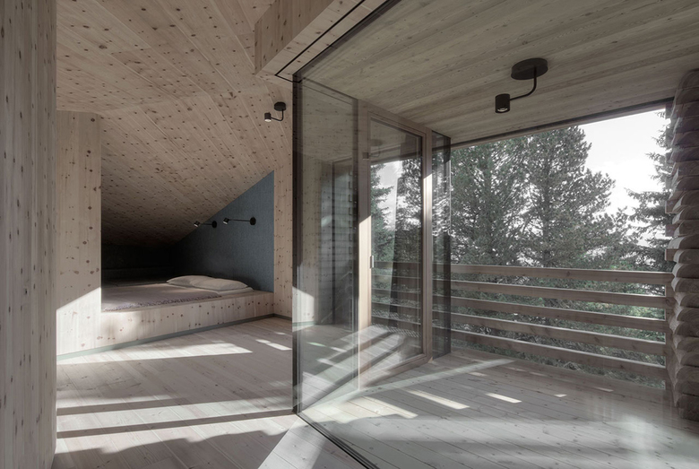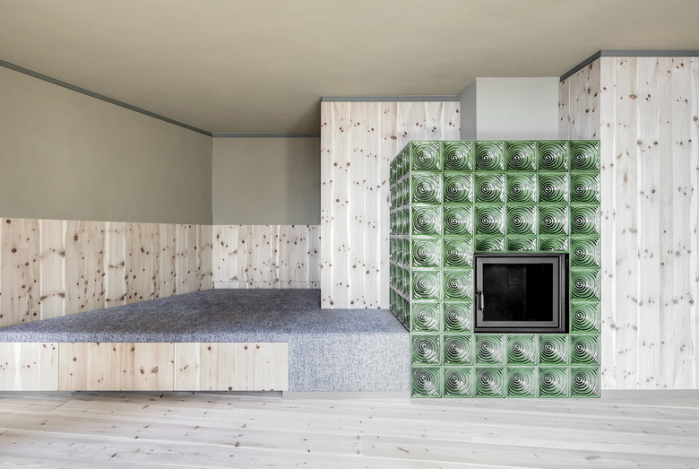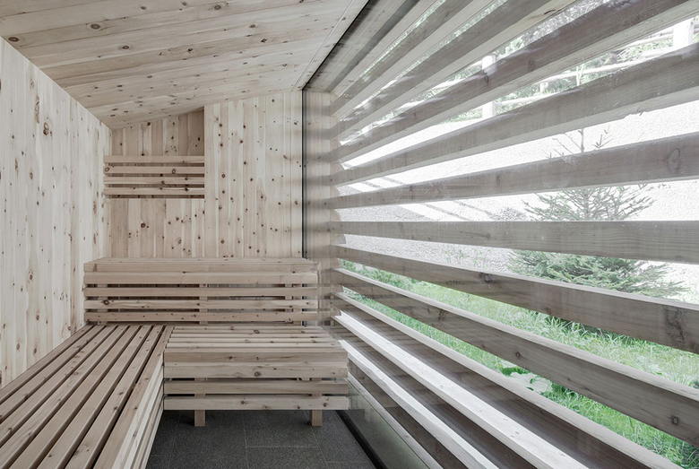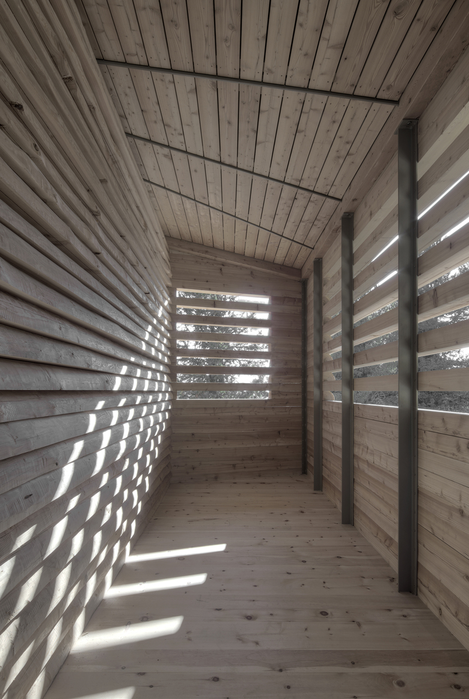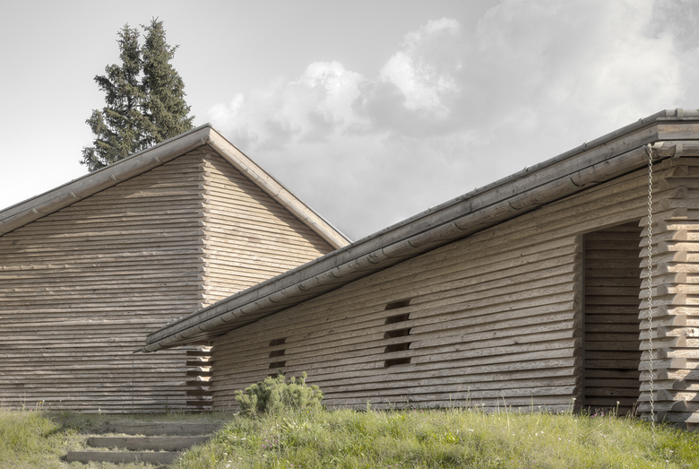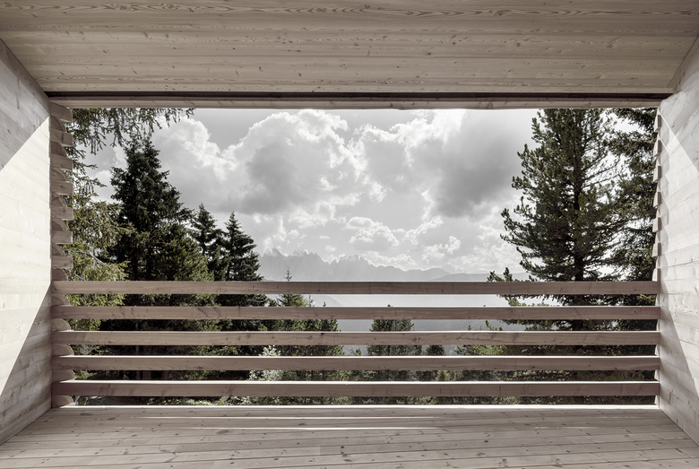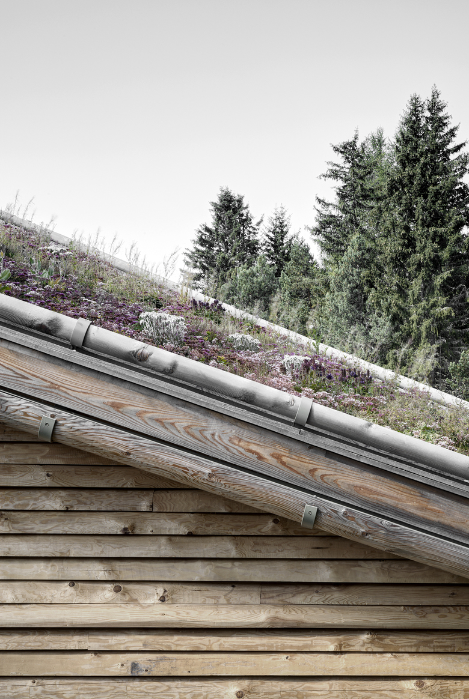twisted, house s vacation apartments
brixen
- Architects
- bergmeisterwolf architekten
- Year
- 2017
five vacation apartments, connected by the base (garage), are twisted around a shared courtyard. house s aims to be one with the site, the landscape, and the village. following the houses of the neighborhood, the traditional materials of stone and wood are used: natural stone for the base and quartered logs for the façade. the house, placed on an incline, follows local topography only breaking at edges in the terrain. the house outgrows and yet grows into the landscape at the same time – a twist. the house’s position along a street results in a sort of yard in the back part with a vista towards a clearing – a natural recreation area. the upper part of the building, made of wood, lies on the stone base. its height and movement complies with the surrounding rooftops. however, it allows for free vistas between the rooftops of the neighboring houses, revealing wide-open views of the landscape. the result is a sort of movement, a dynamic that includes the neighboring houses without them being the main focus.
Related Projects
Magazine
-
Uffici guardia di Finanza
2 weeks ago
-
Genova svela il piano per la città del 2030
1 month ago
