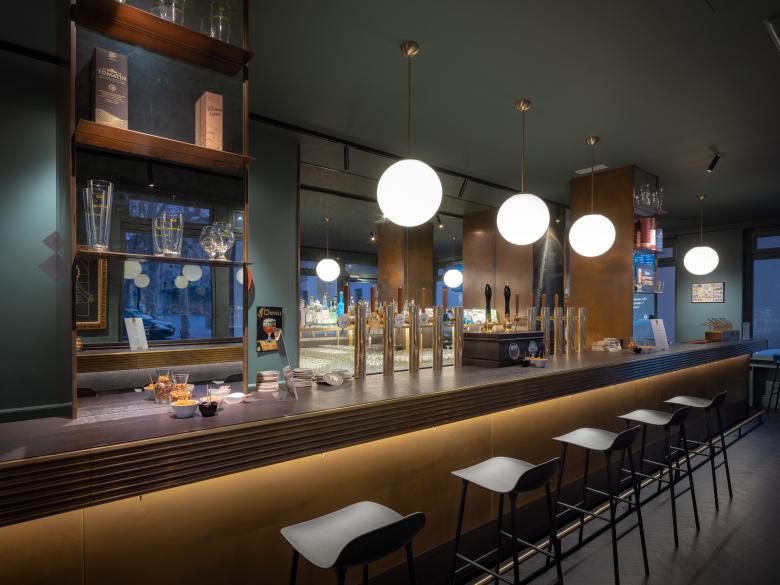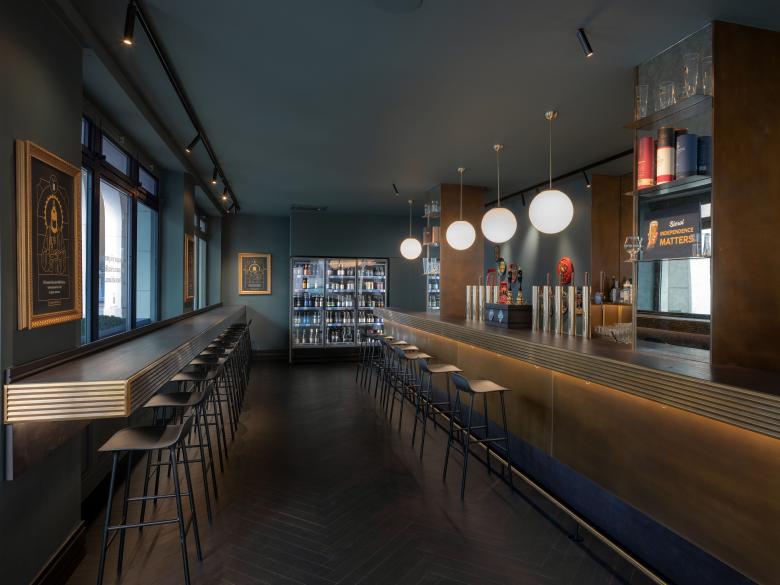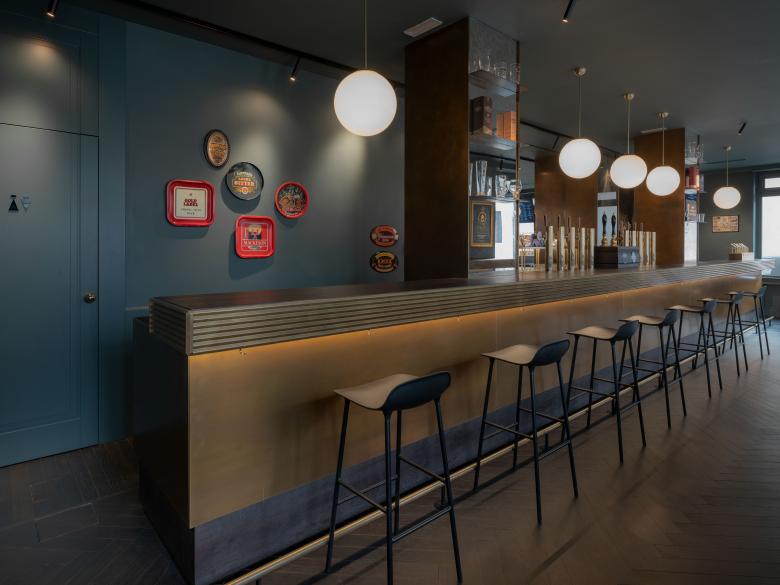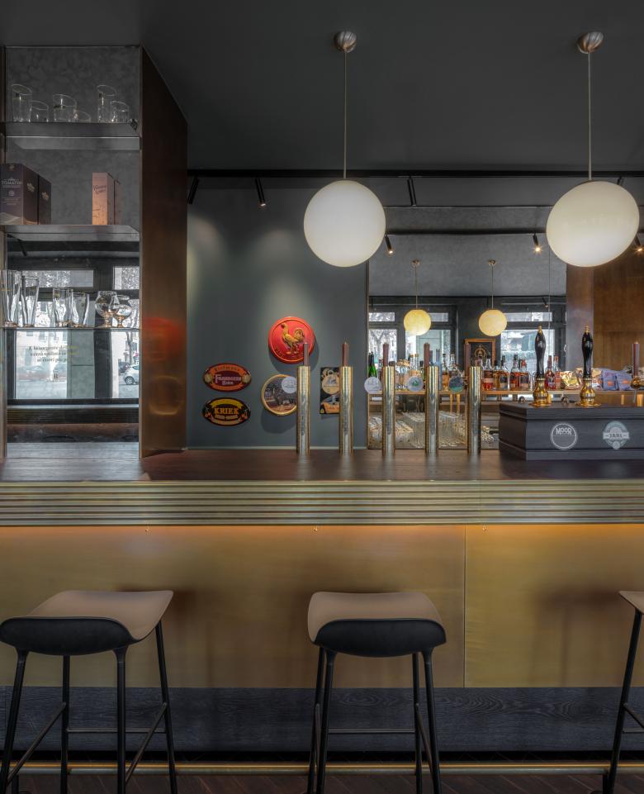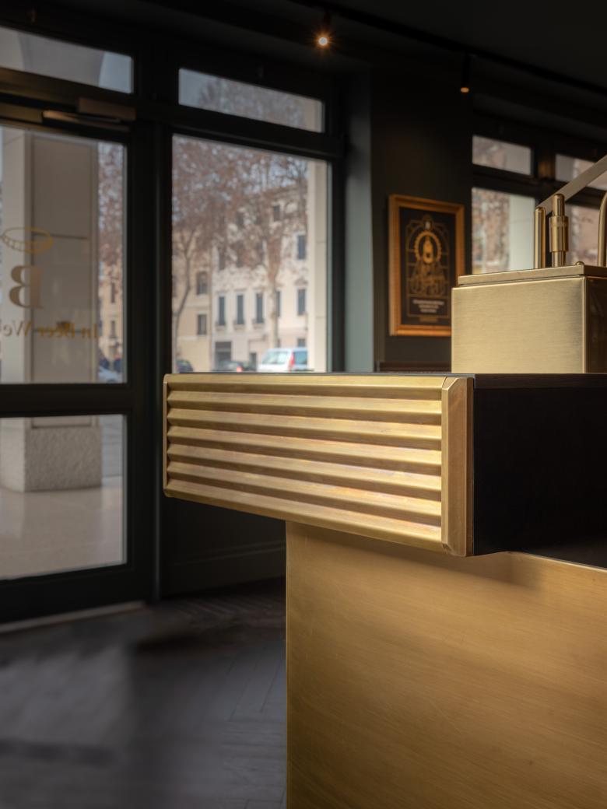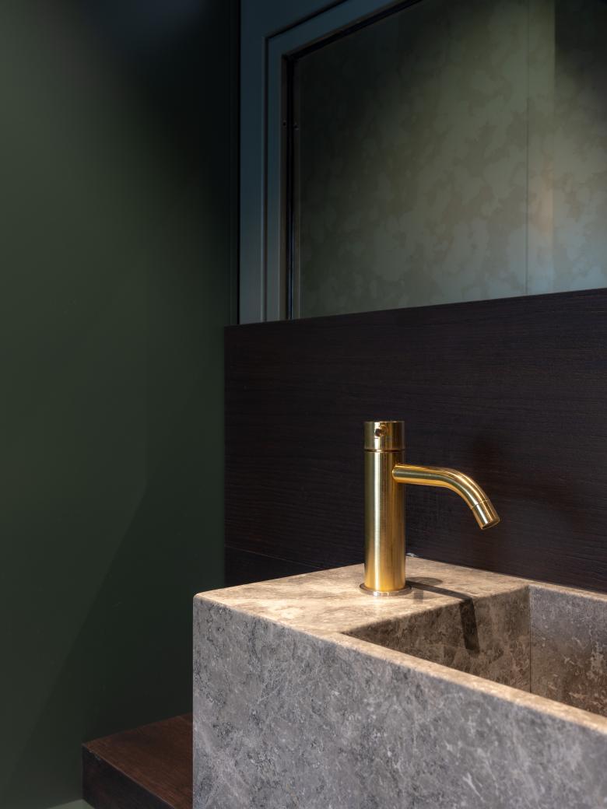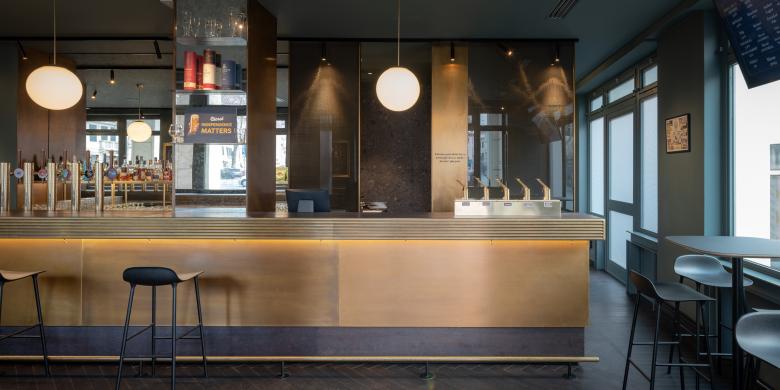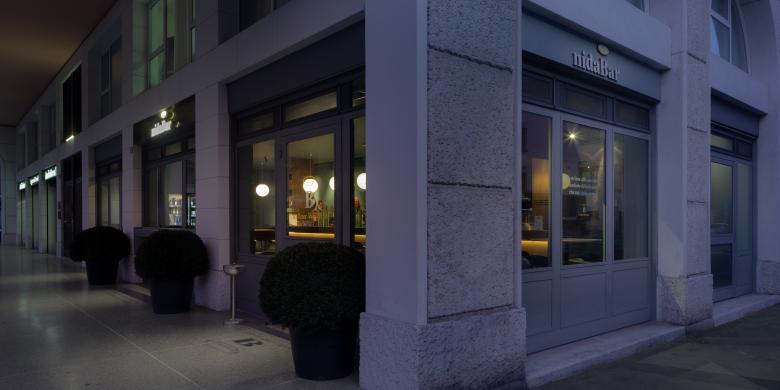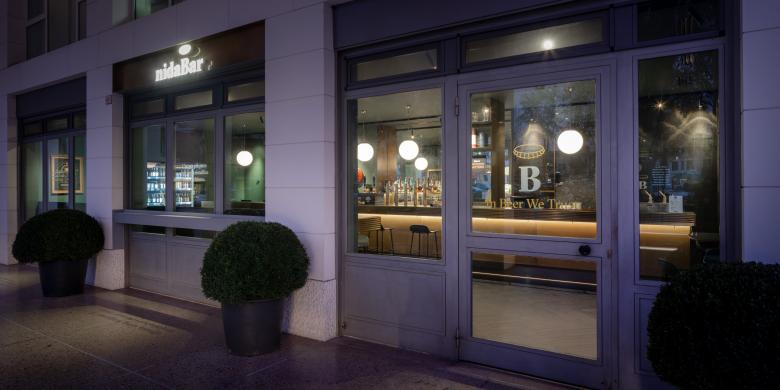Nidabar
Back to Projects list- Location
- Piazza Matteotti, 31100 Treviso
- Year
- 2018
- Client
- Nidabar SRL
- Team
- arch. Edoardo Gherardi, arch. Marco Gennaro, arch. Federica De Marchi, arch. Veronica Gallina
The project consists in the internal refurbishment of a room on the ground floor of a building in the historic centre of Treviso.
The main building works are minor and consist in the demolition of portions of internal walls, the reconstruction of false ceilings and the enlargement of a secondary door at the back. This was followed by the renovation of the finishes and the design of the interior furnishings.
The design choice, drawn up in agreement with the client, emphasises the longitudinal aspect of the space: the two parallel signs of the counters mark out the interior and guide the visitor's eye towards two linear perspectives.
The linearity of the room is accentuated by the two lighting tracks: each technical element thus becomes a pretext for emphasising a spatial theme.
A private niche lined with anthracite-coloured seeded stoneware, reminiscent of a gré log, conceals the preparation of sandwiches and toast made with artisanal bread and quality ingredients.
The essentiality of the design gestures is combined with a well-considered choice of materials: a herringbone heat-baked oak carpet is inserted over the existing floor. The same dark wood is used for the counters. The walls are painted in Scottish green, which is also used in the lacquering of the storage cupboards.
These two tones are complemented by the preciousness of brass, which is manually oxidised to give ever-changing colour effects ranging from yellow to red.
Brass is used in the cladding of the central pillars, in the pleated moulding of the counters, in the beer pins and in other elements of the furnishings and profiles. This is complemented by mirrors with an antique feel and back-painted glass with a bronzed mesh inside.
The elegant yet relaxed atmosphere creates an intimate space given by the combination of materials, textures and calibrated light, essential components for an immersive experience in the world of craft beer.
