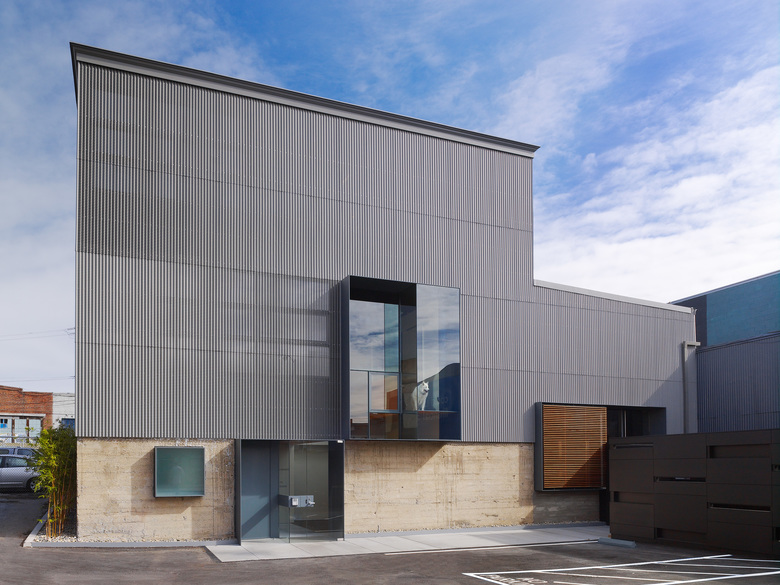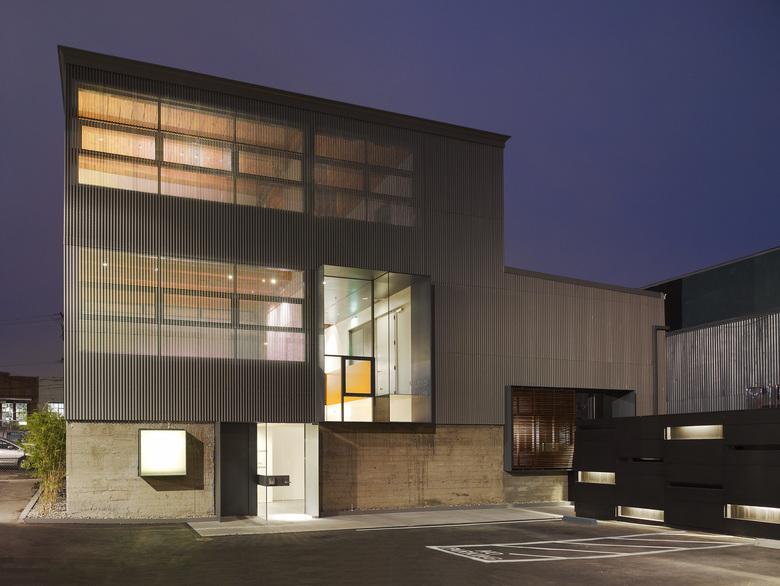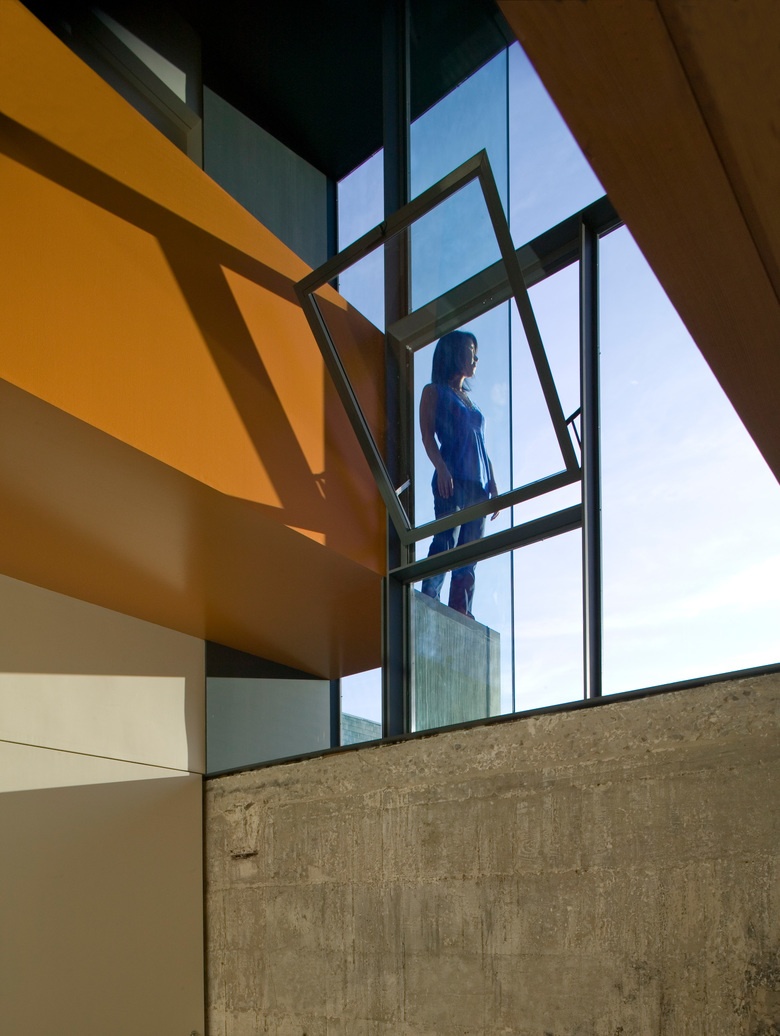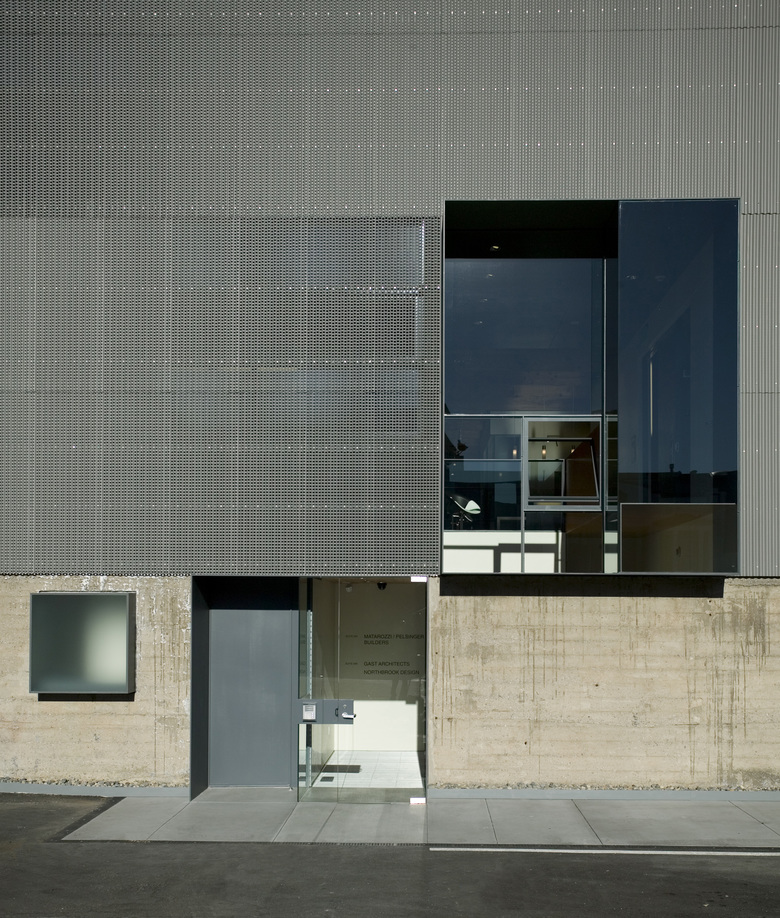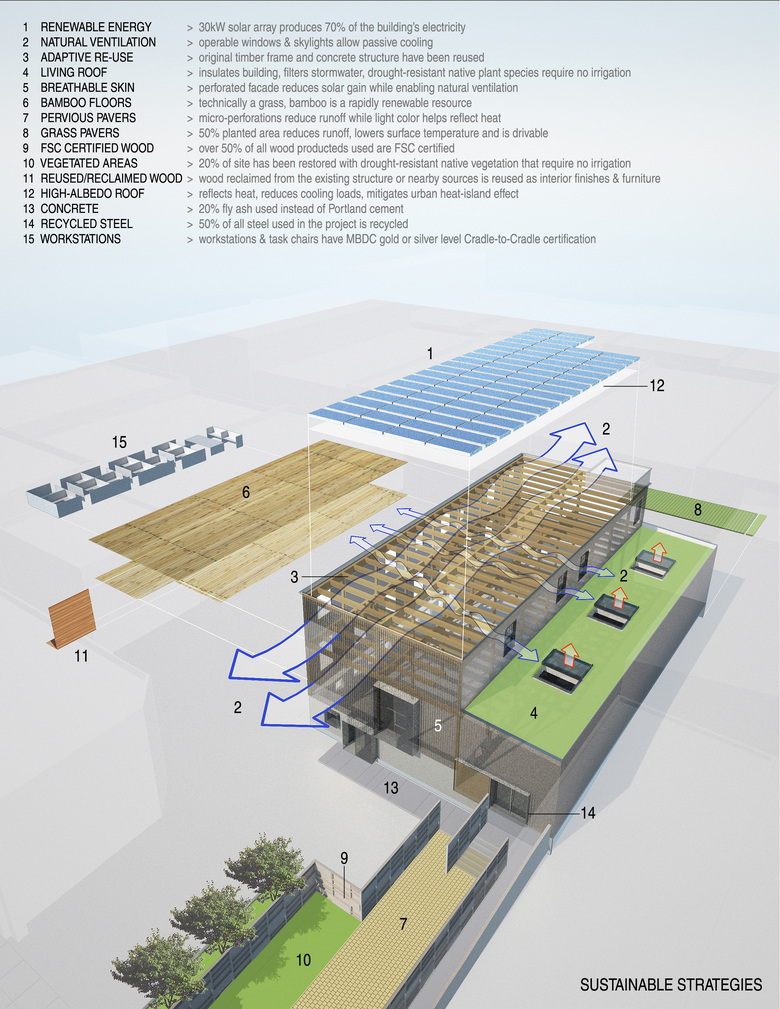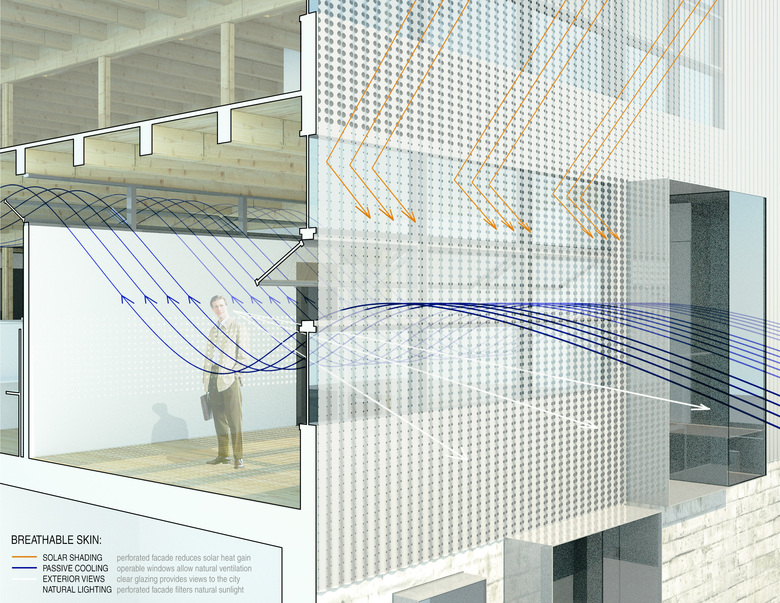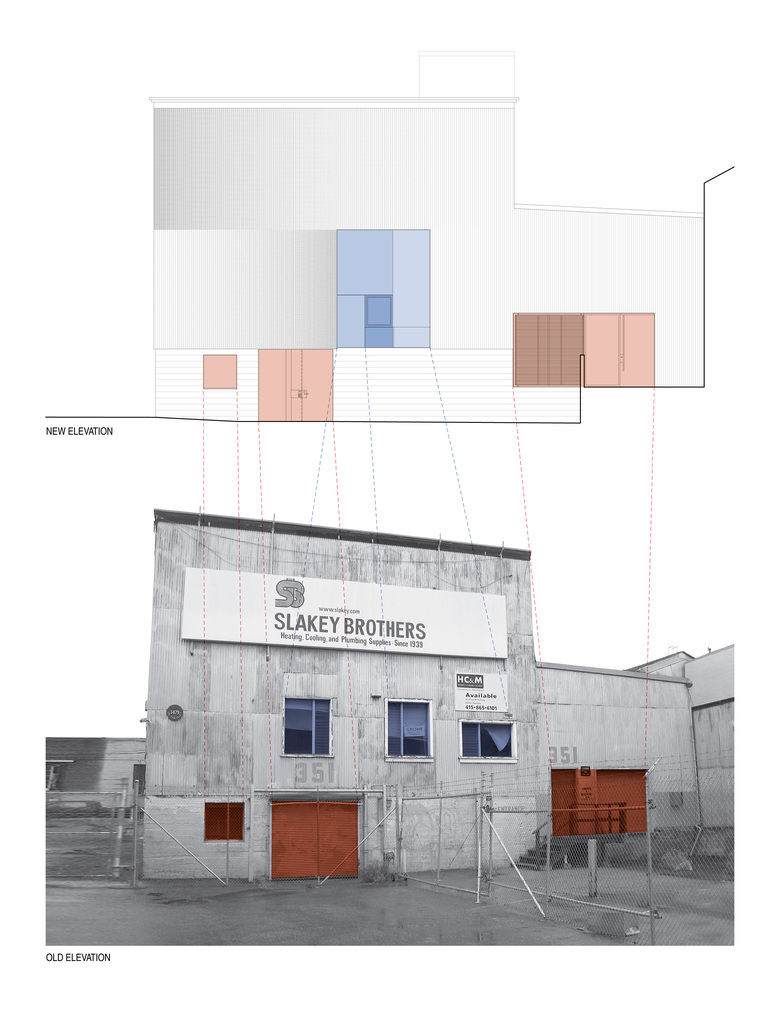355 11th Street: The Matarozzi/Pelsinger Building
San Francisco, 美國
- 位置
- 355 11th Street, 94103 San Francisco, 美國
- 年份
- 2008
355 11th Street is a LEED Gold adaptive reuse of a Historic (and previously derelict) turn-of-the-century warehouse. A collection of metal and glass apertures, sensitively inserted into the original structural frame, provide the requisite functions of entry, exit, light and view. On the east and west facades, the new metal skin is perforated with fields of small holes that allow light and air to pass through new operable windows hidden beyond. This skin mitigates solar heat gain while enabling cross-ventilation of the interior. The original fenestration of the building’s north façade was preserved and refurbished. The existing timber and concrete frame was carefully sandblasted to reveal the warmth and texture of the original materials. As day turns to evening, the perforations in building’s new skin gradually reveal the historic character of the timber frame within.
相关项目
杂志
-
Uffici guardia di Finanza
4 week ago
