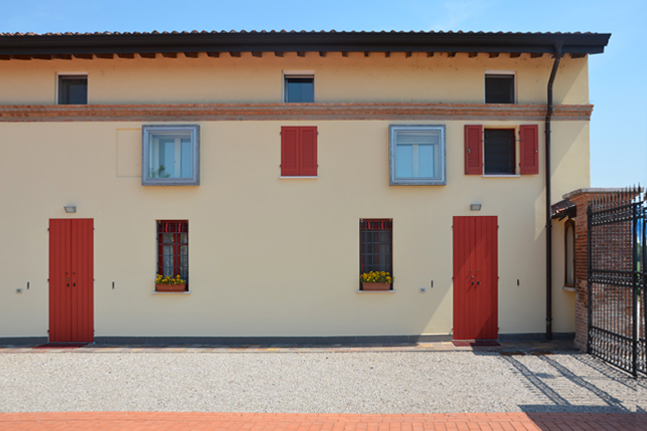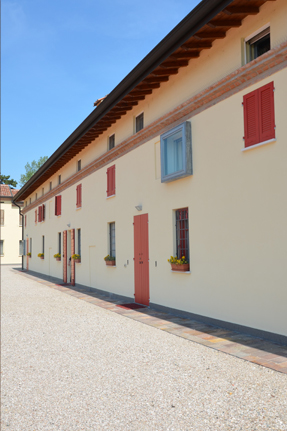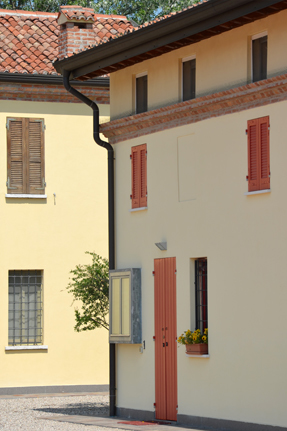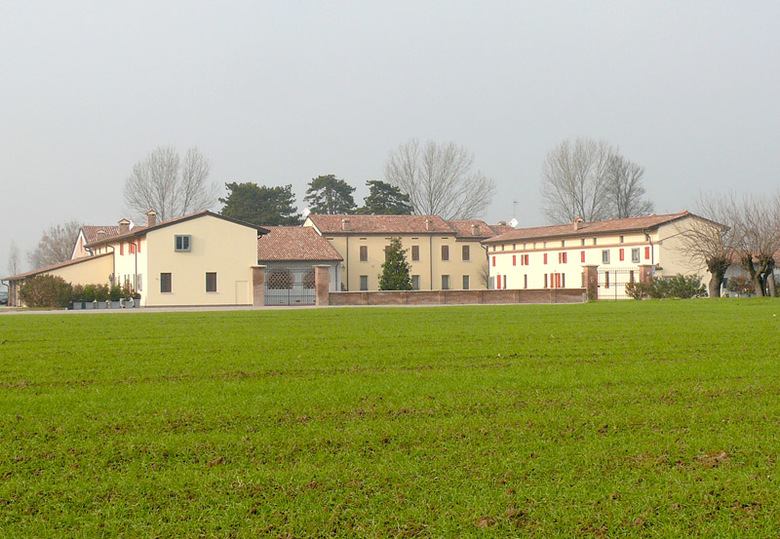Cà Nova
San Giorgio
- Architecten
- archiplanstudio
- Locatie
- San Giorgio
- Jaar
- 2004
The renovation scheme involved conversion of buildings set around a courtyard into residential apartments. Evidence of the modifications have been left explicitly visible on the buildings. The essence of the plan is represented by a composite system.
Gerelateerde projecten
Magazine
-
Uffici guardia di Finanza
2 weeks ago
-
Genova svela il piano per la città del 2030
1 month ago



