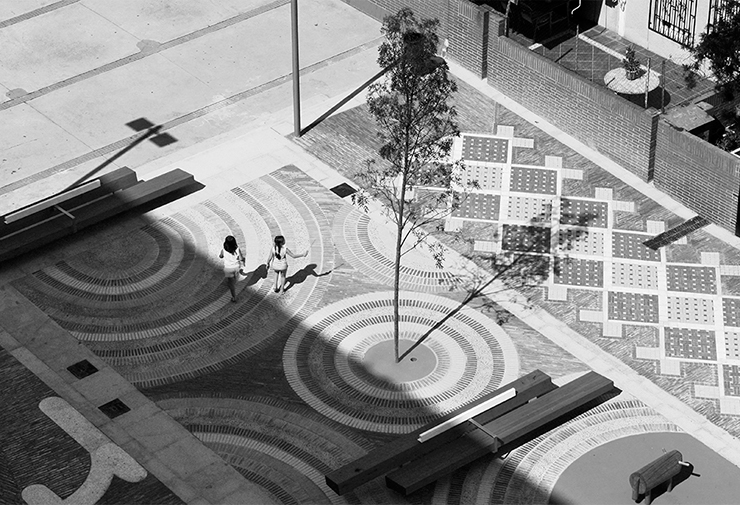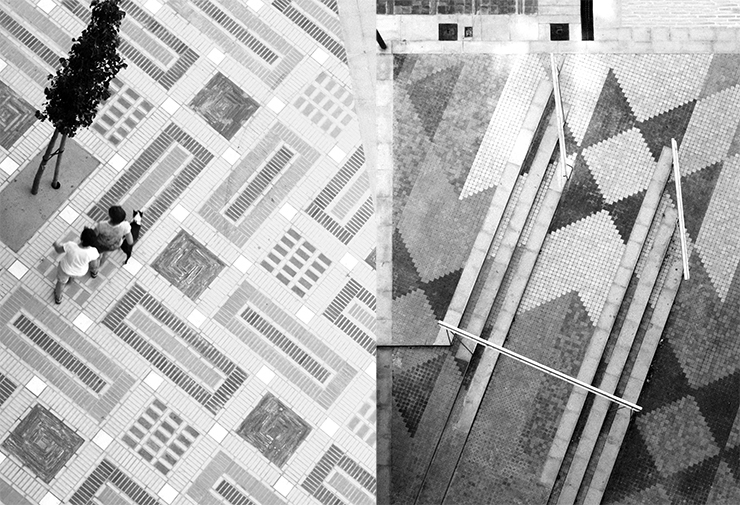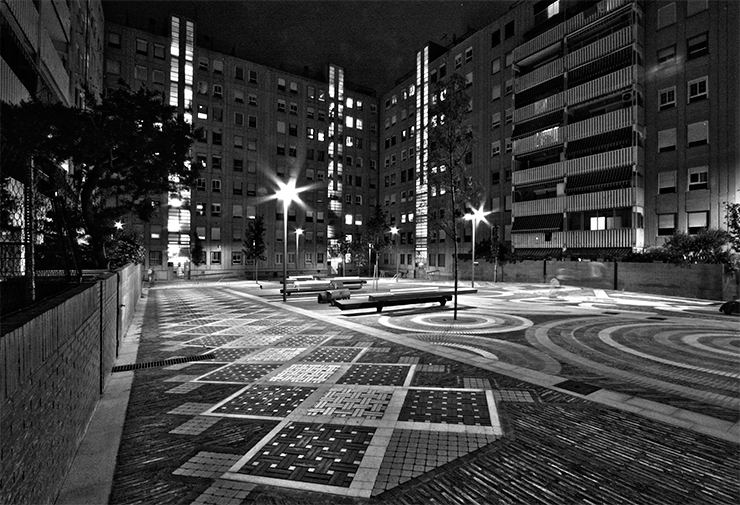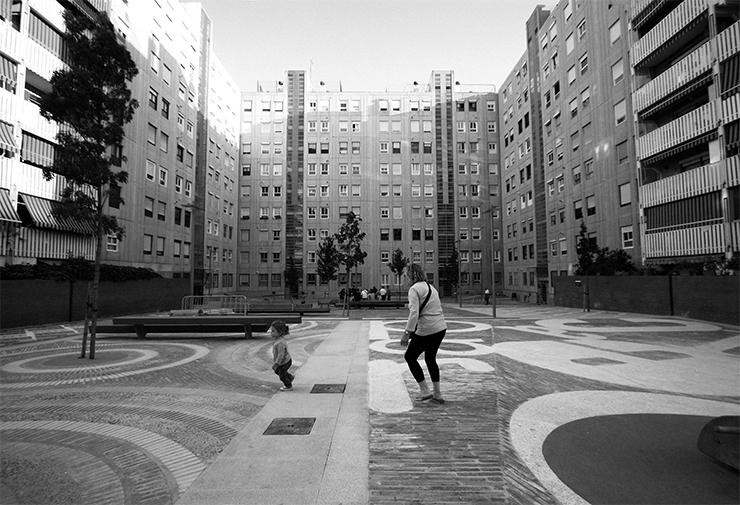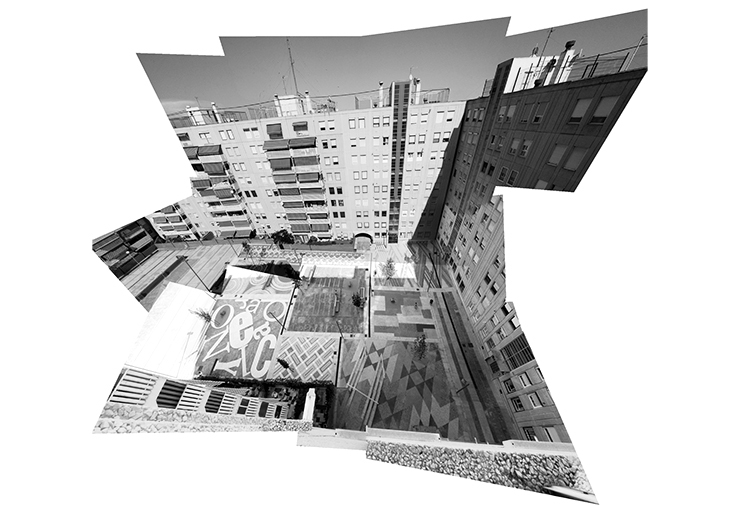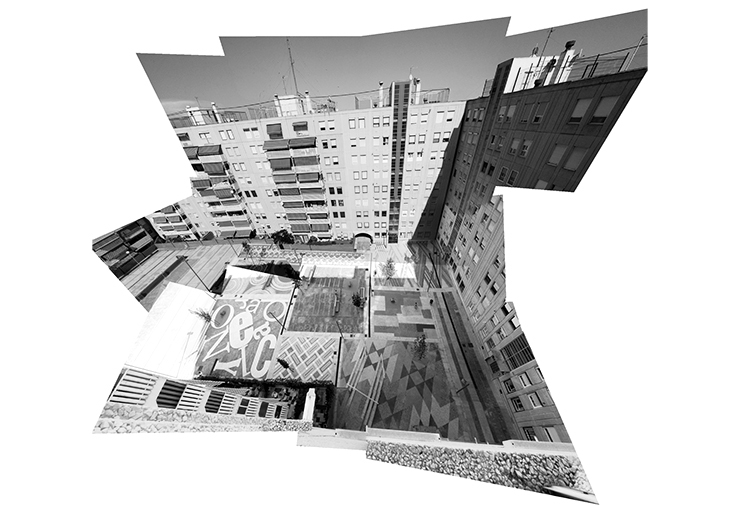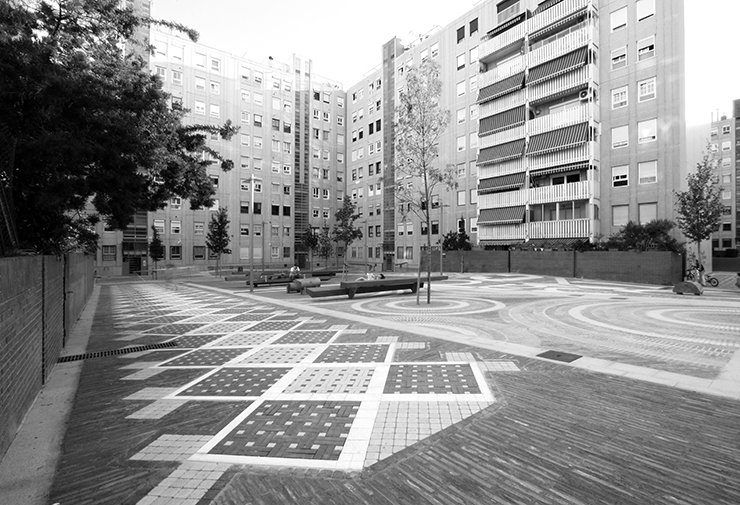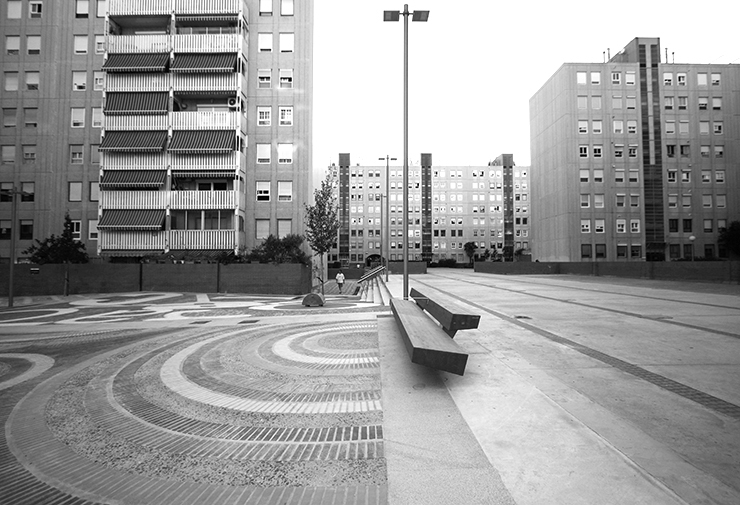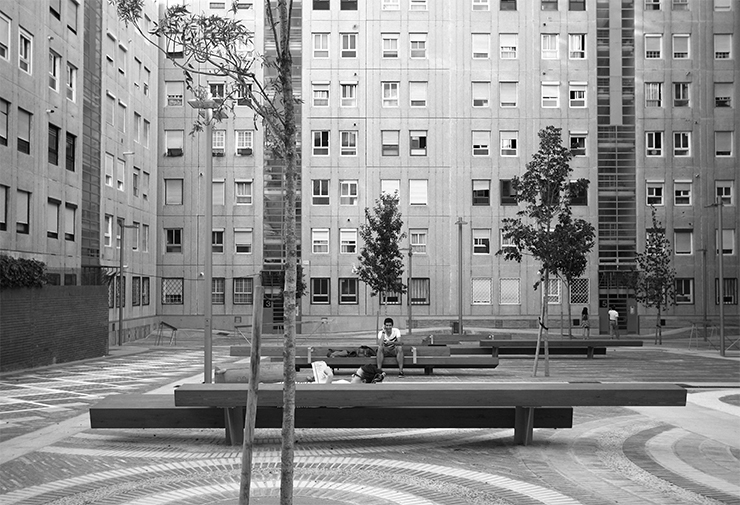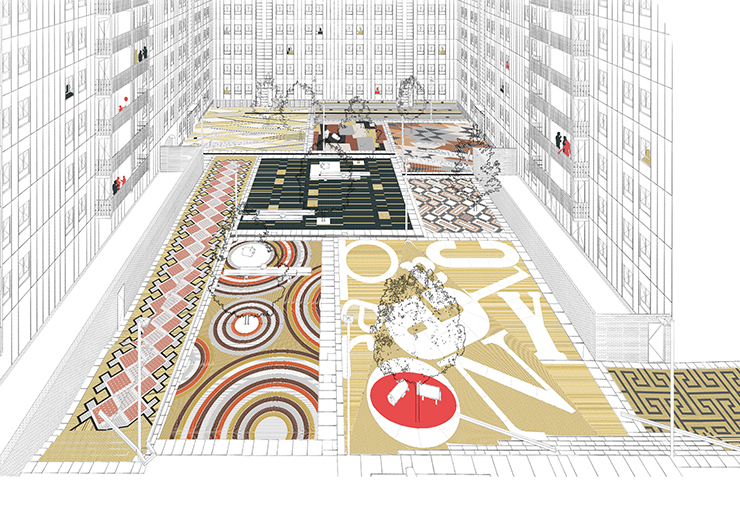Penedes square
Cerdanyola del Vallès, Spain
- Architetti
- Mamen Domingo | Ernest Ferré Arquitectes
- Sede
- Cerdanyola del Vallès, Spain
The square is located totally embraced and protected by residential buildings (ground floor +19). The idea that seems like to work the best for us was a hotel’s great Hall, where all the residents happen to meet at some point of the day. Following this concept, we wanted to create a warm and familiar sensation in the first and last place of the street where a person steps when going out and going in to home, after a daily routine. Therefore, each neighbour will recognize themselves and feel attached to the carpet they feel most close to, so becomes a square united by footprints from around the world, just as we wanted to represent, since the area is resided by a multicultural group of habitants.
By having a picture in mind, a photograph of the Auditorium by Franz West in 1992, this colourful square appears, the pavement being the protagonist, formed by little pieces that compound a whole.
Progetti collegati
Rivista
-
Uffici guardia di Finanza
1 week ago
-
Genova svela il piano per la città del 2030
1 month ago
