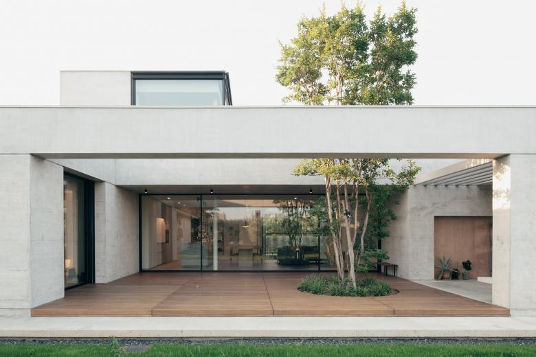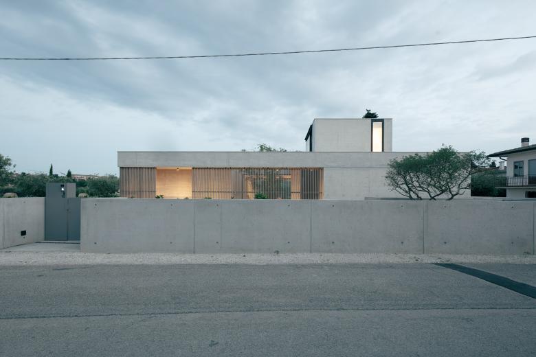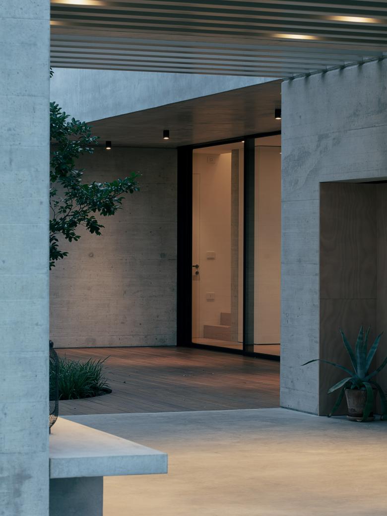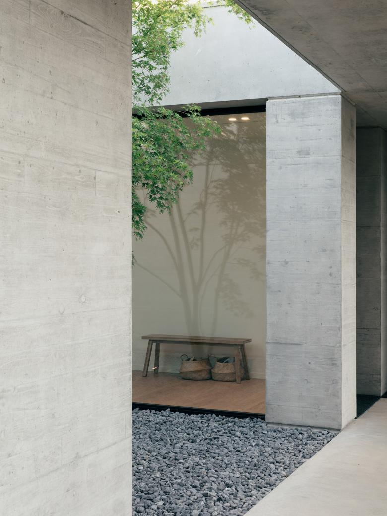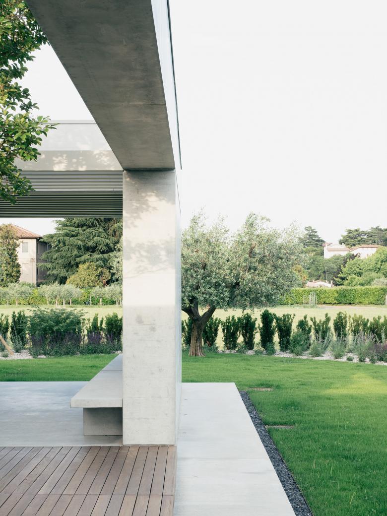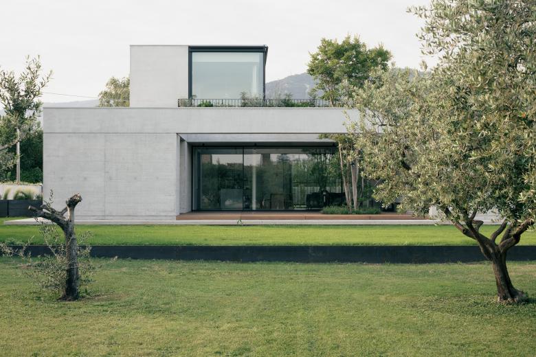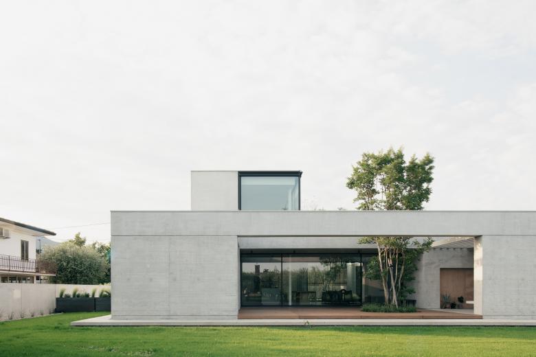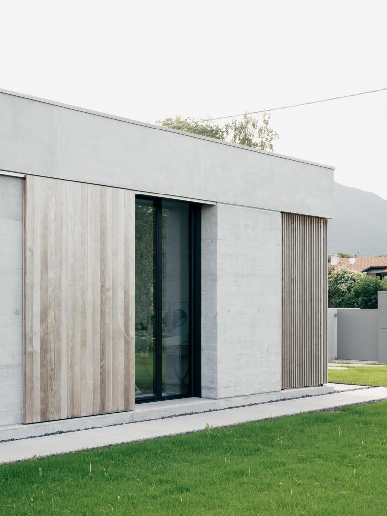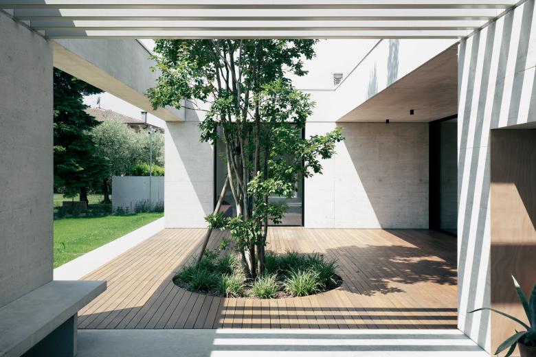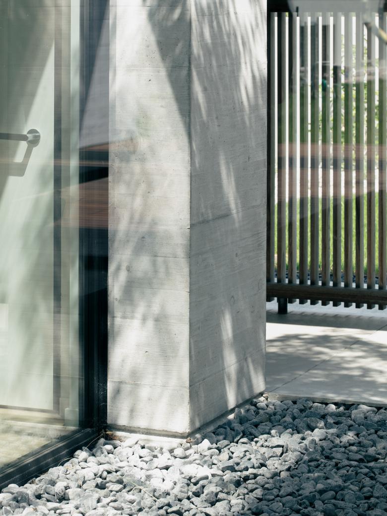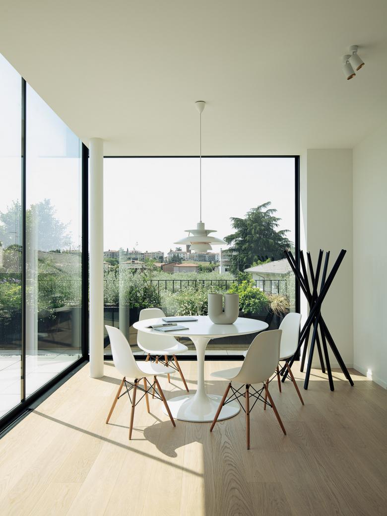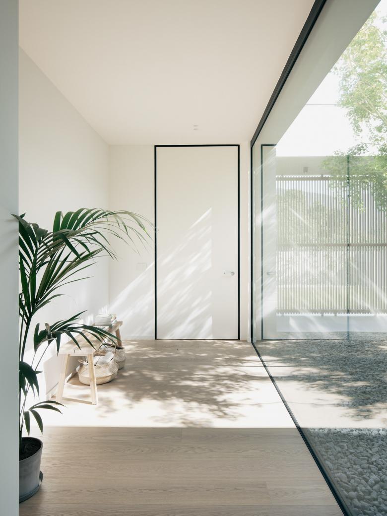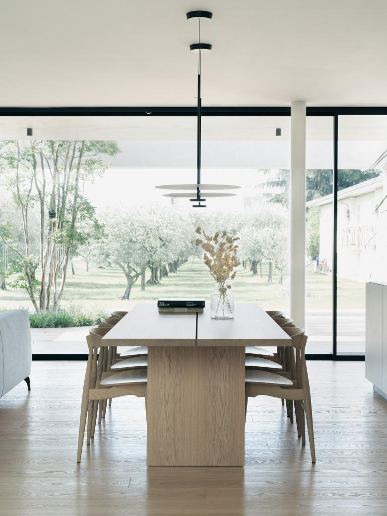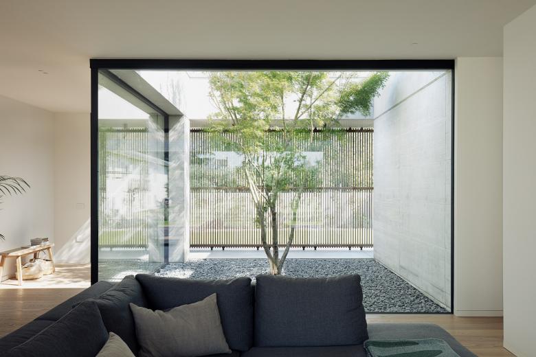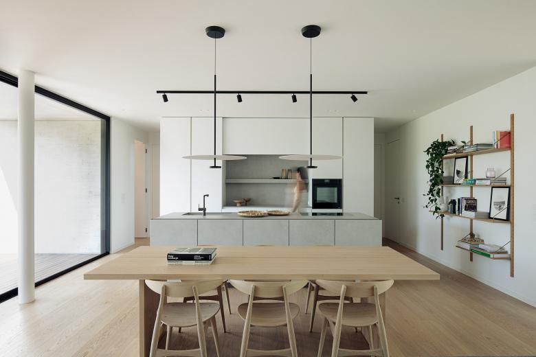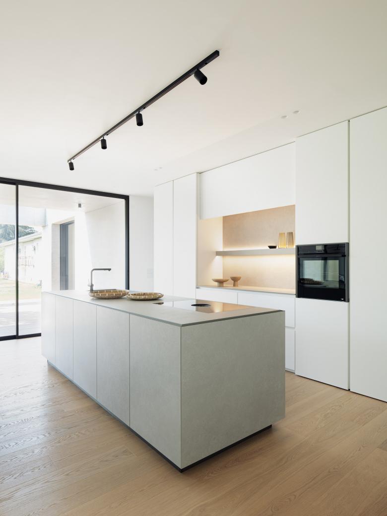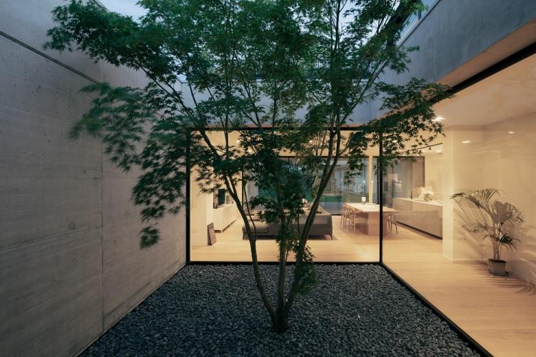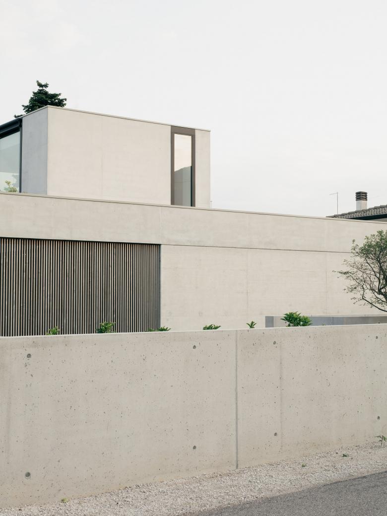House NF
Bassano del Grappa
- Architects
- Didonè Comacchio Architects
- Location
- Bassano del Grappa
- Year
- 2023
Project for a new private house on the outskirts of Bassano del Grappa (VI).
The project area, located at the foot of the Alps, has an interesting view to the north of the entrance to the Valsugana, between the western slope of Monte Grappa (recently a UNESCO heritage site) and the eastern slope of the Asiago plateau, while to the south, above the crowns of a long olive grove, the historic center of Bassano del Grappa can be seen.
The starting idea was to capture part of the greenery present through the courtyards in the basement of the building.
The first courtyard is located in the entrance area and the second towards the garden. This architectural element has two different functions: it becomes a visual filter in the entrance area, to keep the prying eyes of passers-by away, and a framing towards the outside in the garden and olive grove area. In the middle of the green roof peeks out a small simple volume where there is a small study that opens onto a small panoramic terrace.
From the street, the building appears closed, the view towards the outside is filtered by a partition of wooden slats to create a "see-through" effect to give the owners the right amount of privacy.
Conversely, towards the garden, where the view is protected by the volumes of the building, the view opens up, making it become the long olive grove is an element also present in the internal spaces of the Girono area.
Related Projects
Magazine
-
Uffici guardia di Finanza
2 weeks ago
-
Genova svela il piano per la città del 2030
1 month ago
