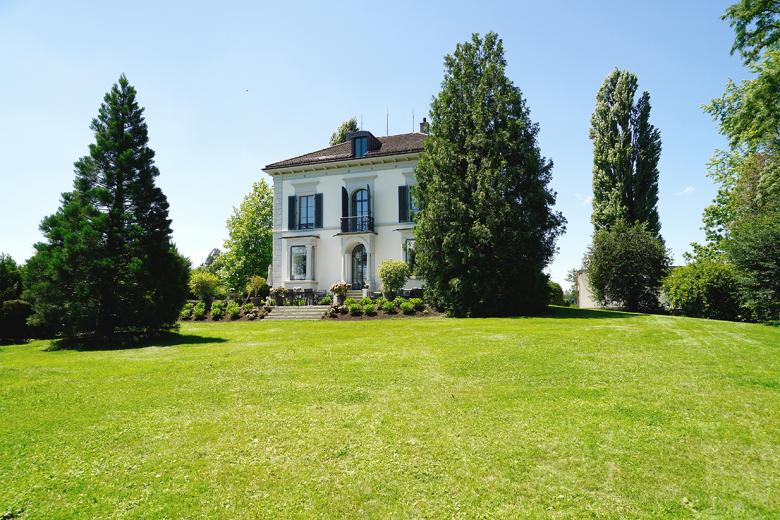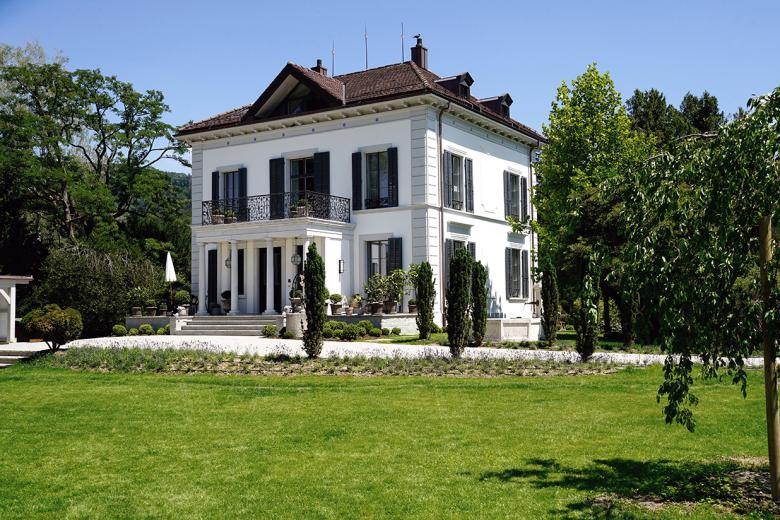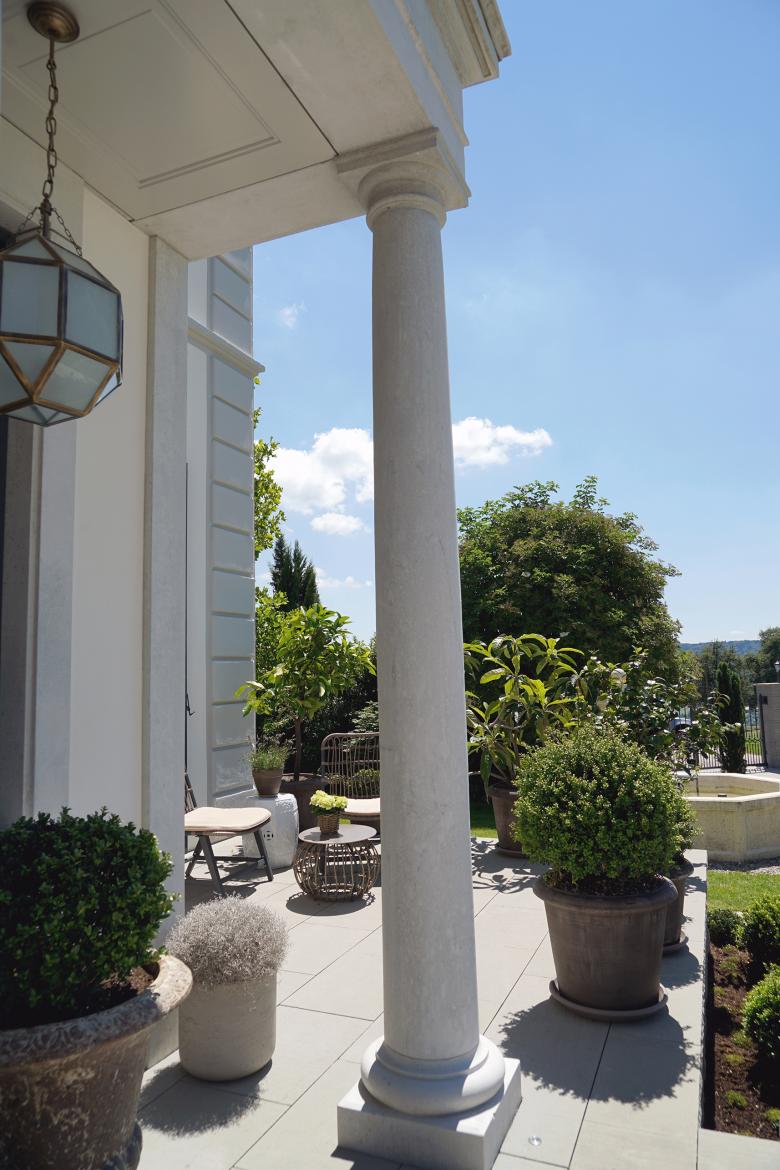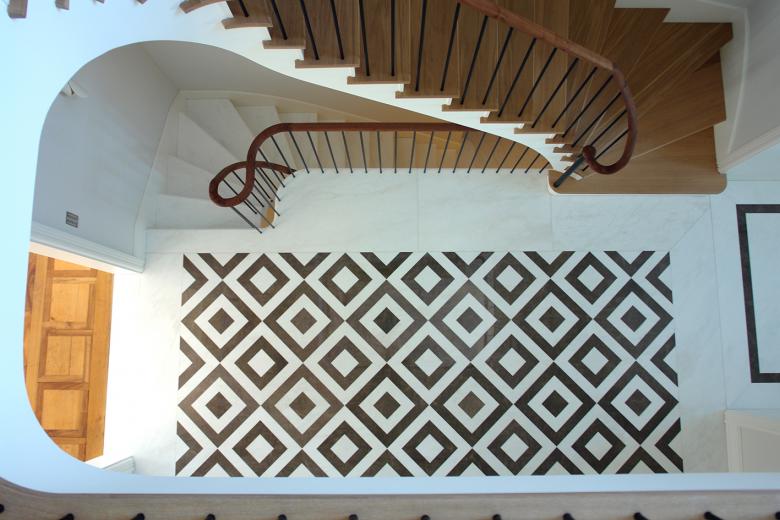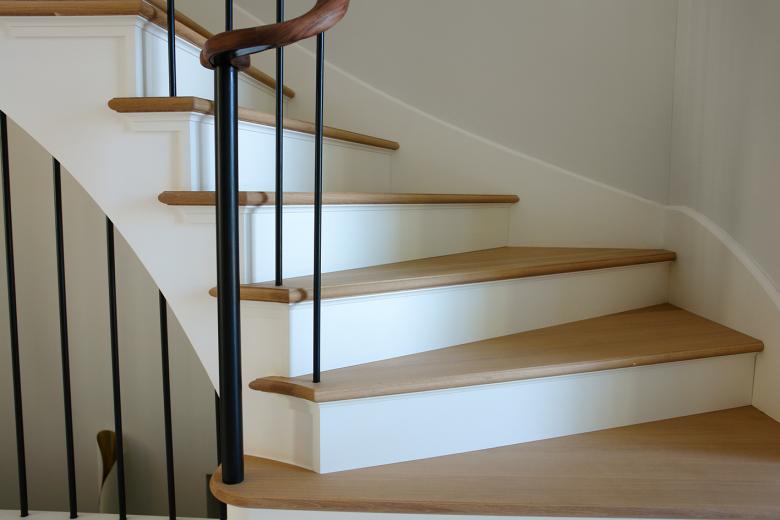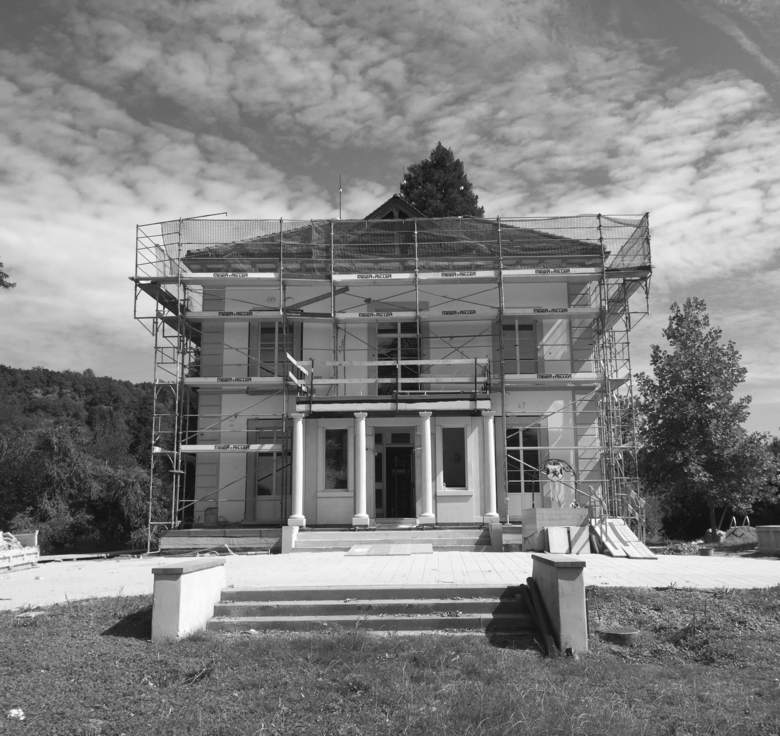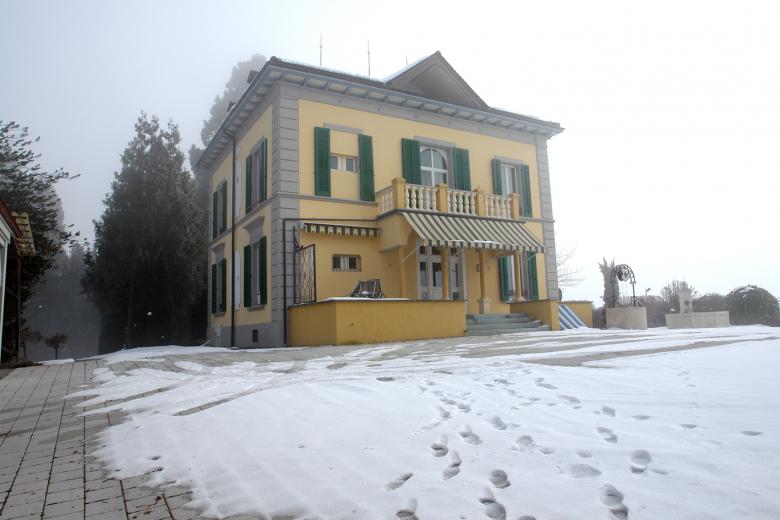Villa Thuja
Boppelsen, Switzerland
- Architects
- Leuppi & Schafroth Architekten
- Localització
- Boppelsen, Switzerland
- Any
- 2018
.
Projectes relacionats
Revista
-
Roma, ecco come Labics farà vivere la Passeggiata ai Fori
hace 1 setmana
-
Uffici guardia di Finanza
hace 2 setmanas
-
Genova svela il piano per la città del 2030
hace 1 mes
