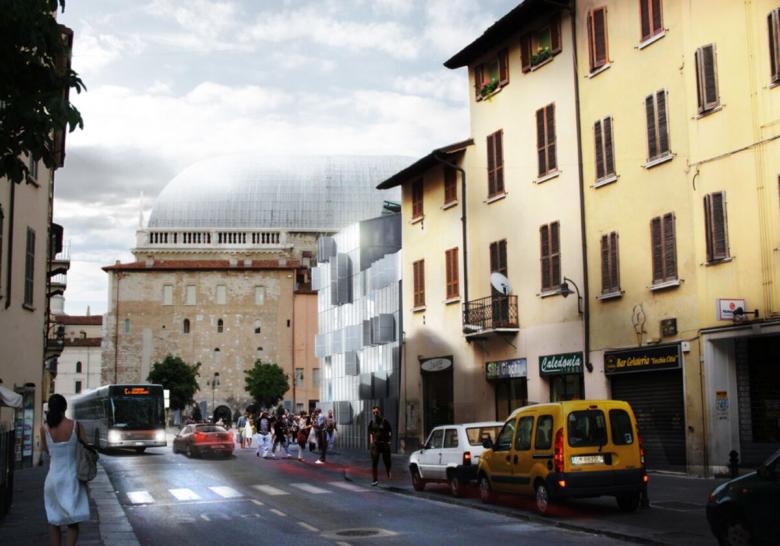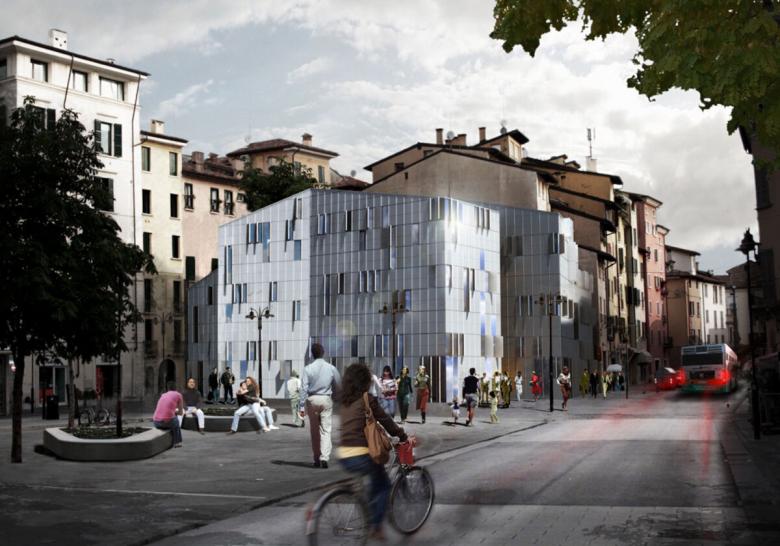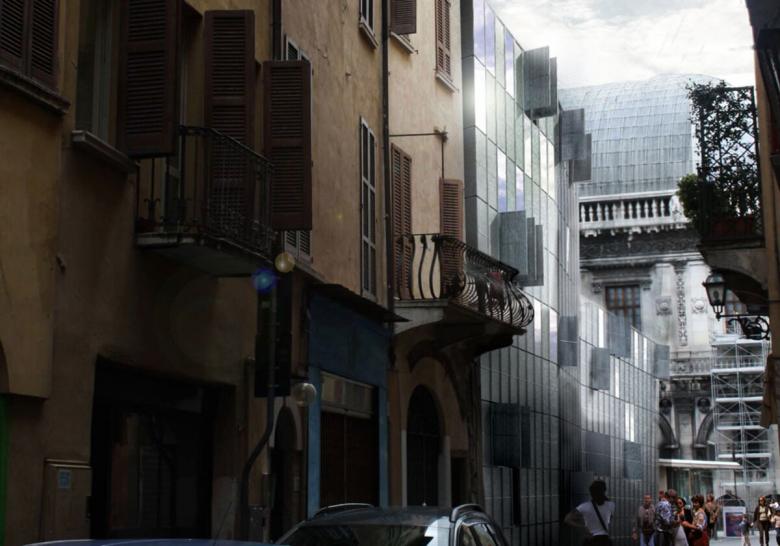Uni Center
回到项目列表- 位置
The proposed intervention for the partial reconstruction of a block north of Largo Formentone in Brescia utilizes the character and proportions typical of the area’s architecture. These elements are reread within a contemporary model in order to render its architectural components (pitched roof, courtyards) functional to the new use and the implemented climatic strategies. The south facade conserves the austerity of the blind walls located at the rear, while those positioned in the courtyard garantee increased natural light and a faithful continuity with the city’s historic constructions. The entrance, accentuated by the break of the volumes facing Via San Faustino grants visibility to the small garden, which is positioned in the interior and flanked on one side by the InfoPoint entrance and the exhibition hall. On the first floor the DUC offices are housed as well as a large area dedicated to university services. A restaurant area and further university facilities are located on the building’s second floor.


