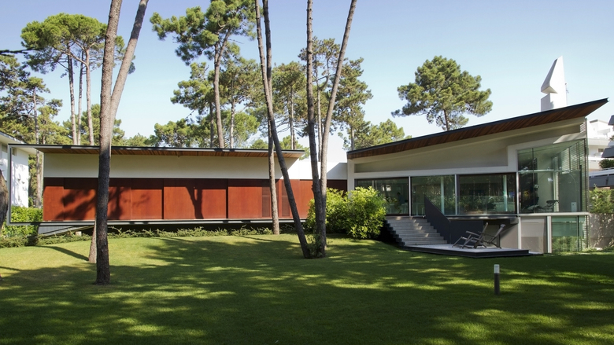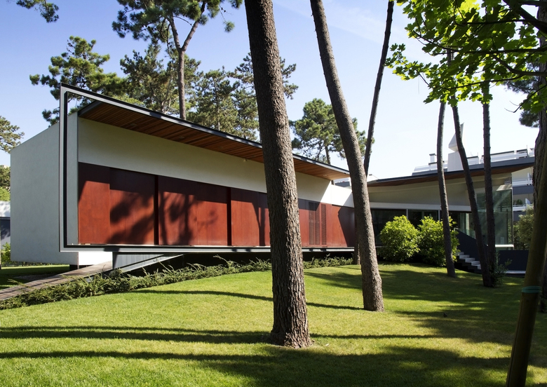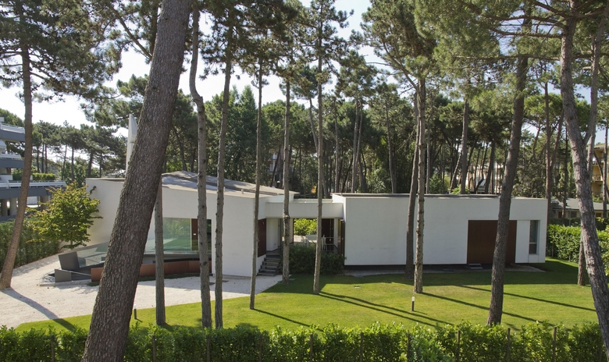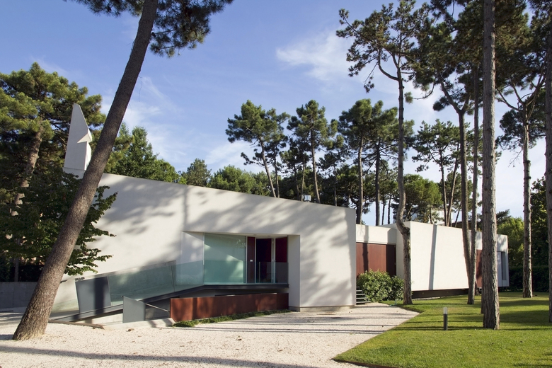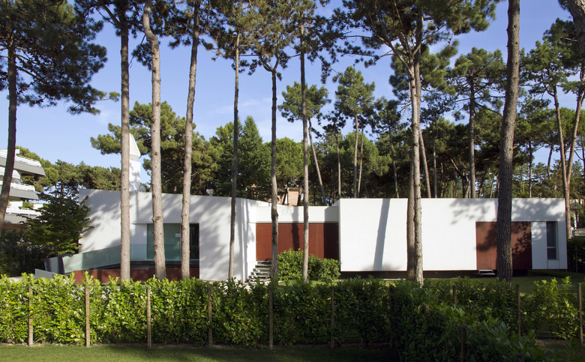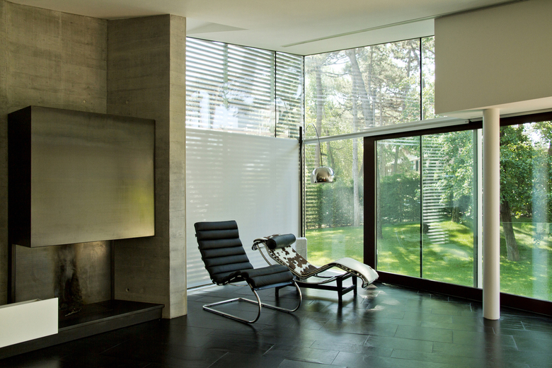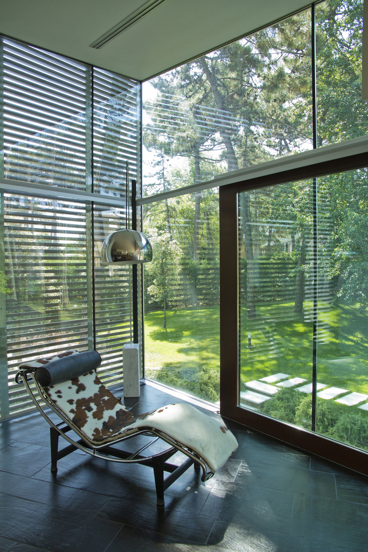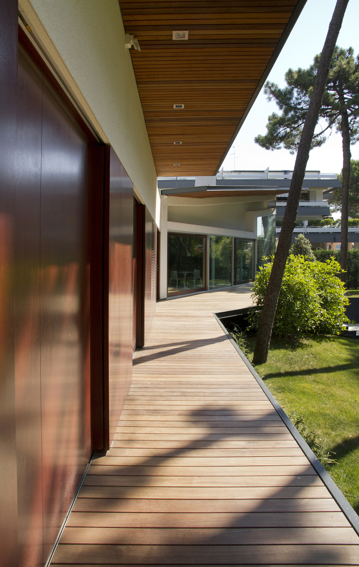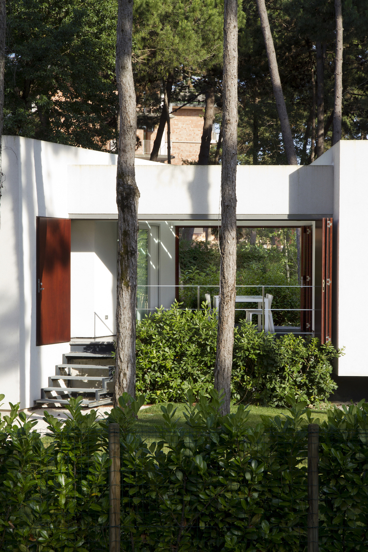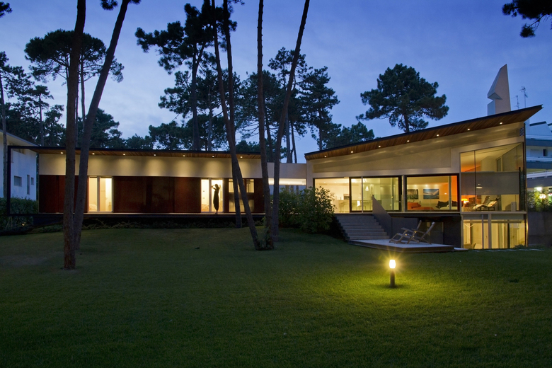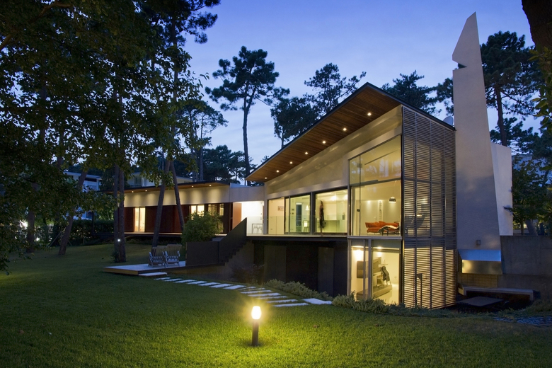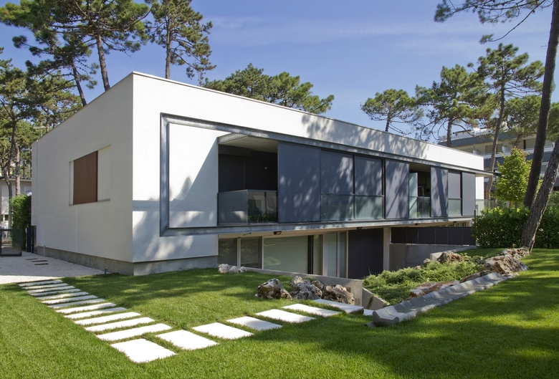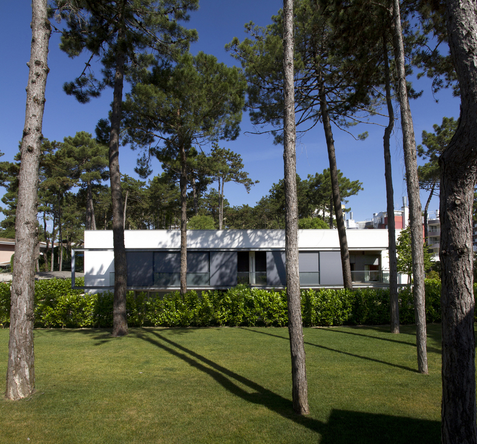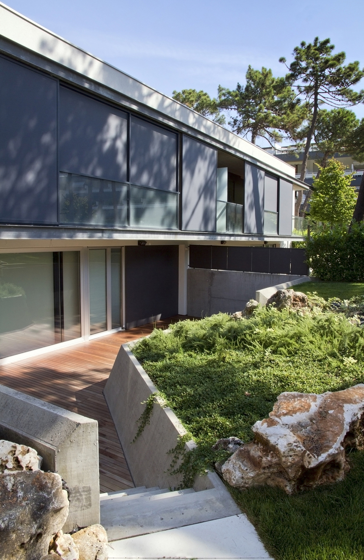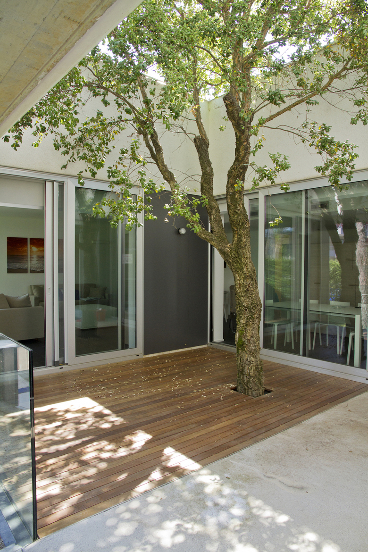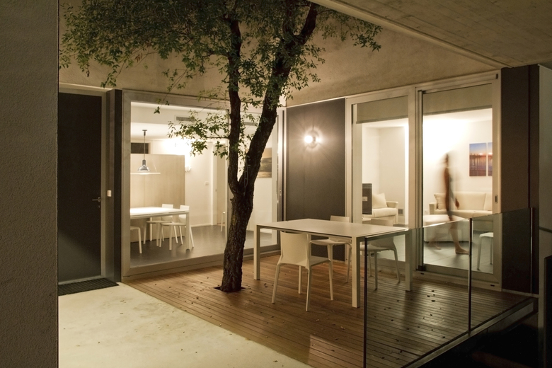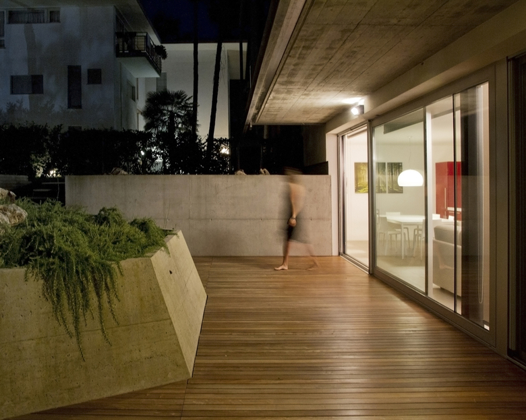RND Beach House
Torna alla Lista di Progetti- Sede
- Lignano Pineta
- Anno
- 2013
- Cliente
- private
- Team
- Ing. Fabio Fulchir, Studio De Lotto
The theme of holiday residences in Lignano Pineta appealed several architects between the 1960s and 1970s. Based on this tradition, the project deals with a detached house and a semi-detached house on an extraordinary parcel left clear in the spiral-shaped plan of the area designed by architect Marcello D'Olivo. The work was essentially based on a careful study of the urban plan, because the volumes were to be inserted among maritime pines and on grounds of variable pitch due to the presence of sand dunes.
Although the two buildings are owned by the same Client and they obviously share some architectural elements, they differ in plan and elevation. They preserve homogeneity in section, with a top floor “floating” above the pine trees and a basement outlining an articulated system of private areas and open patios. Because these are holiday residences, they feature a few original elements: an extra-room prone to become a winter garden; a solarium and open dining area amidst the pine trees; an unexpected outdoor pool on top of the roof of the semi-detached house.
