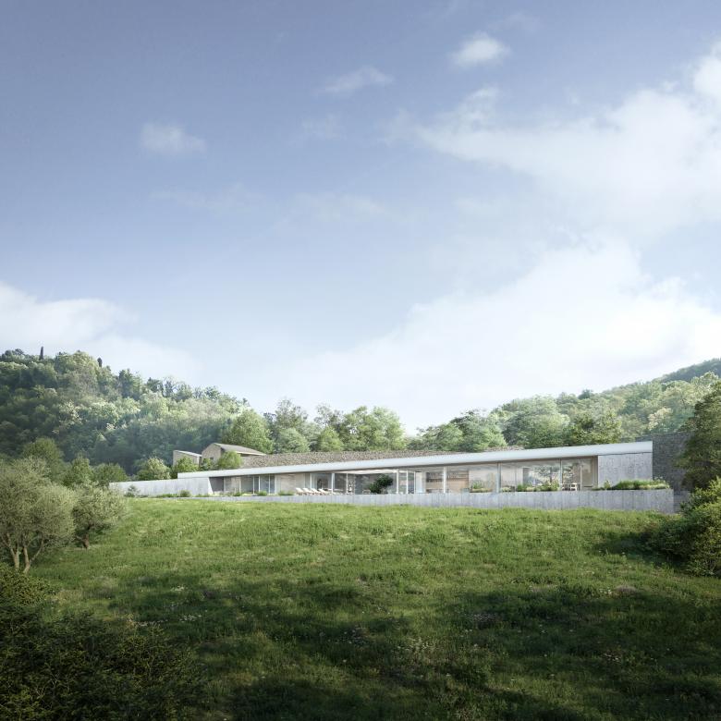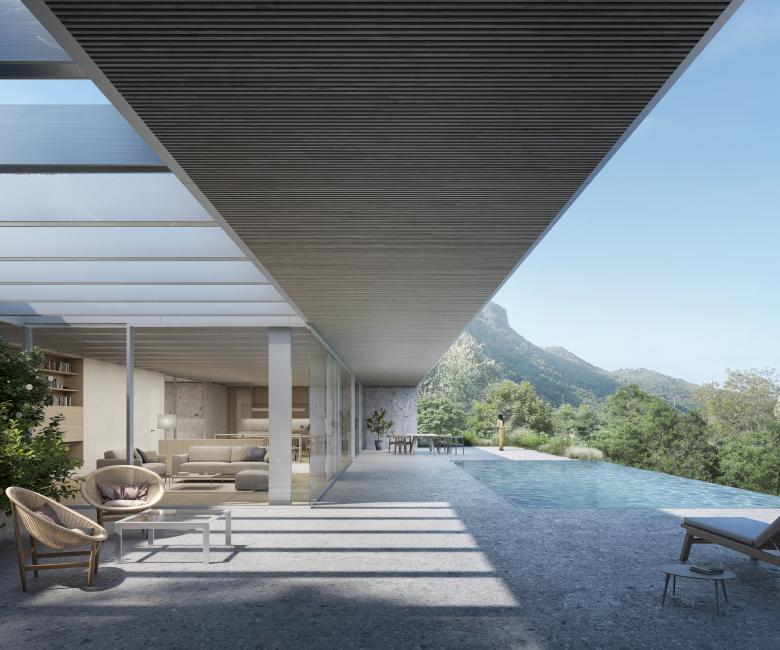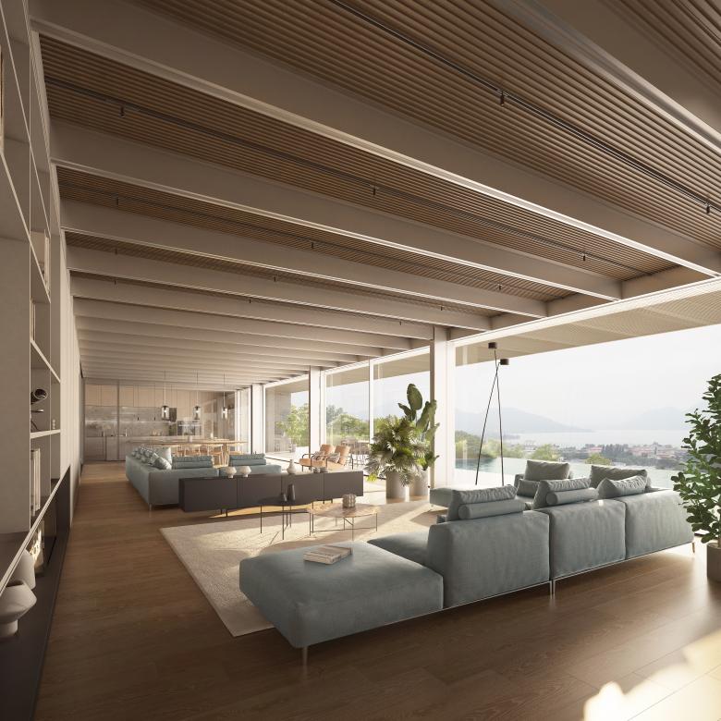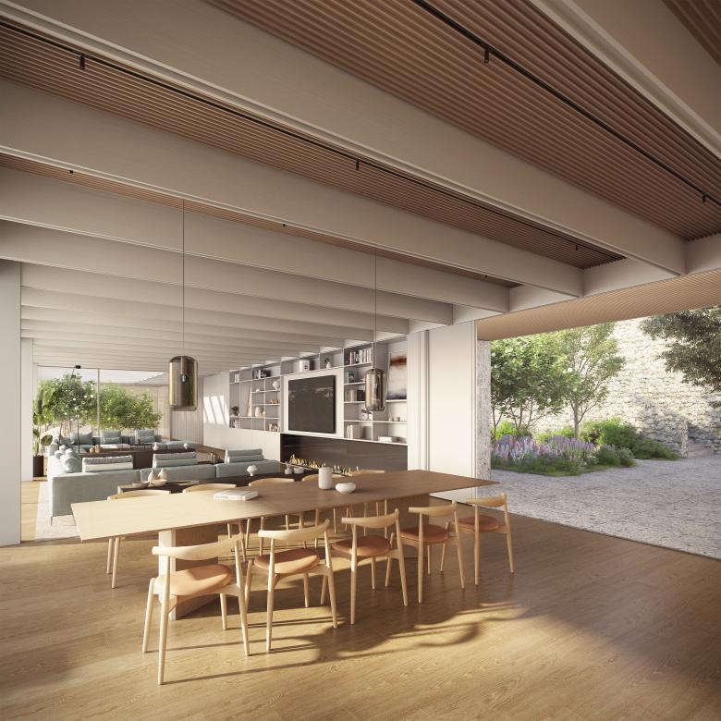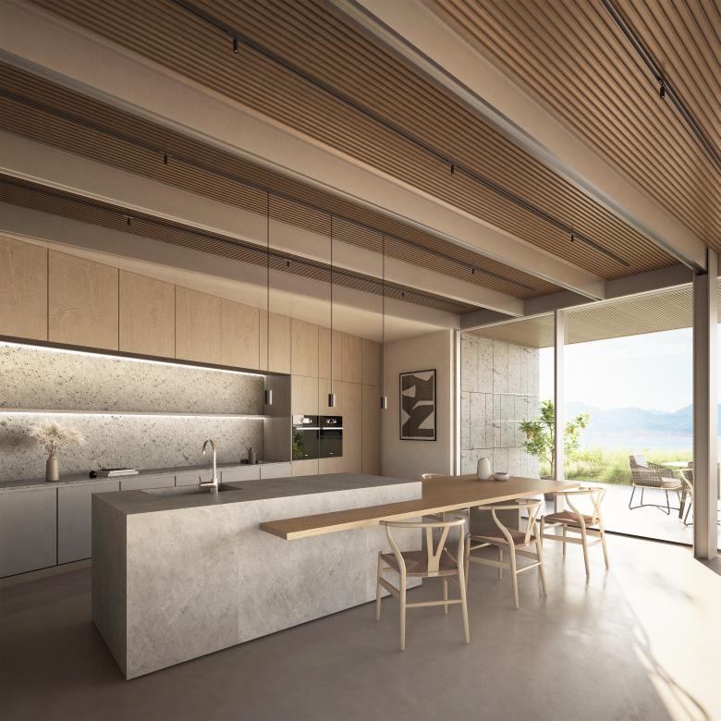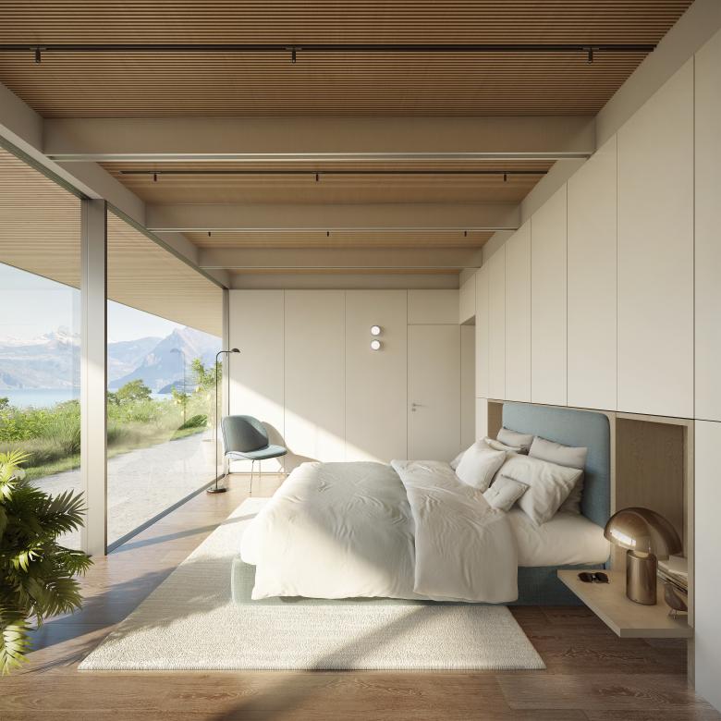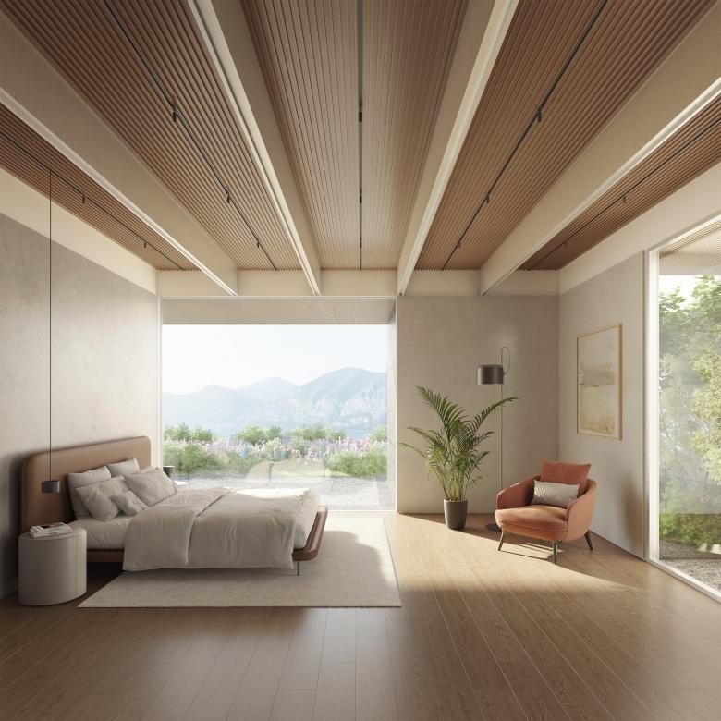Iseo Lake Villa
Zurück zur Projektliste- Standort
- Montisola
- Jahr
- on going
- Bauherrschaft
- Private
- Team
- Arch. Alessandra Naitana, Arch. Liliya Kachanyuk, Arch. Camillo Botticini, Arch. Matteo Facchinelli
Preliminary project at Iseo lake – The landscape is magnificent, intense, consisting of a sloping meadow dotted with olive trees. The water of the lake with Montisola, and the slope of the house constitute a "geographical room", a measured and comfortable space.
Two slabs define the settlement pattern of a house, which becomes a device for looking at the landscape, and which itself becomes a landscape. This is achieved by rooting itself to it with a wall-base in “Ceppo di Grè”. A long loggia protects the domestic space bipartite by a patio that separates the living-kitchen area, which overlooks the swimming pool, from that of the bedrooms, which is placed in front of the garden recovered from the pre-existing ruin.
