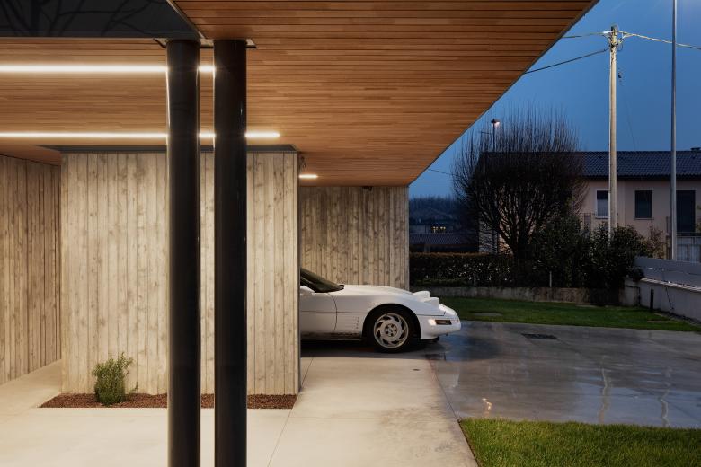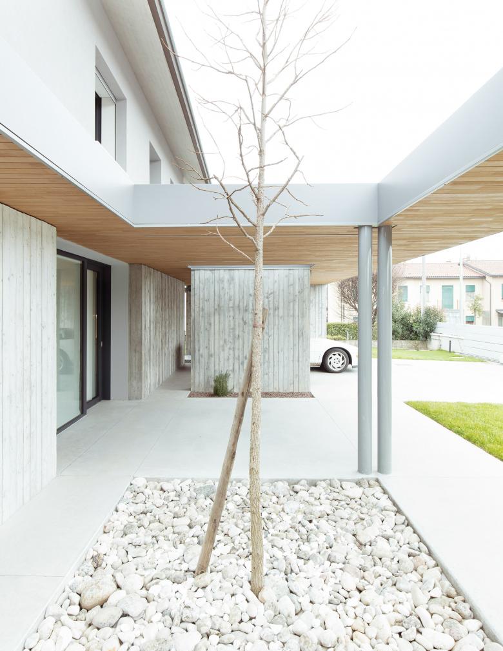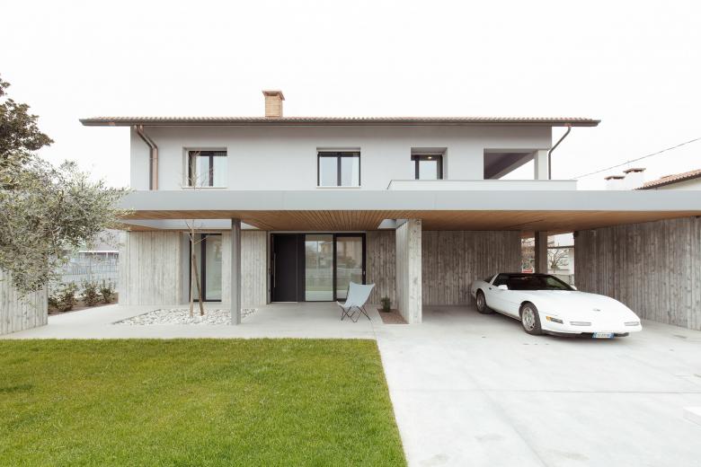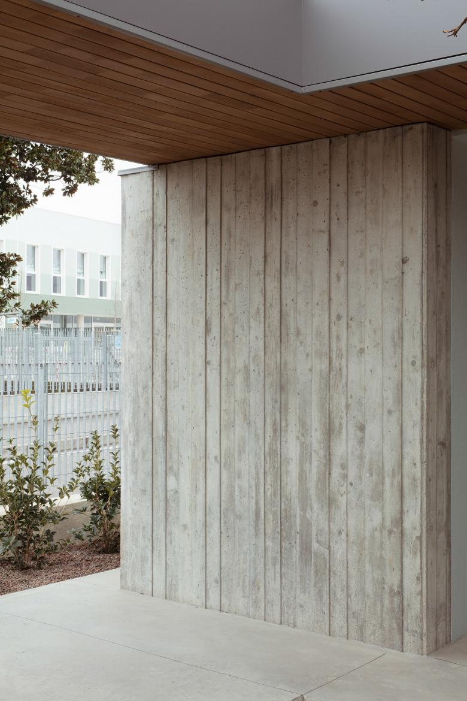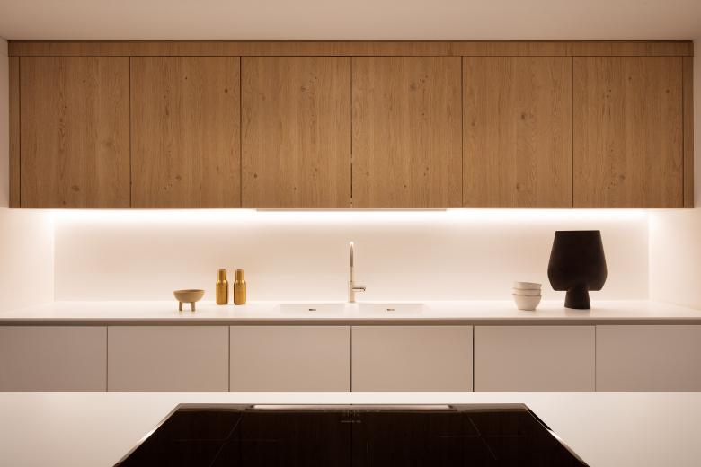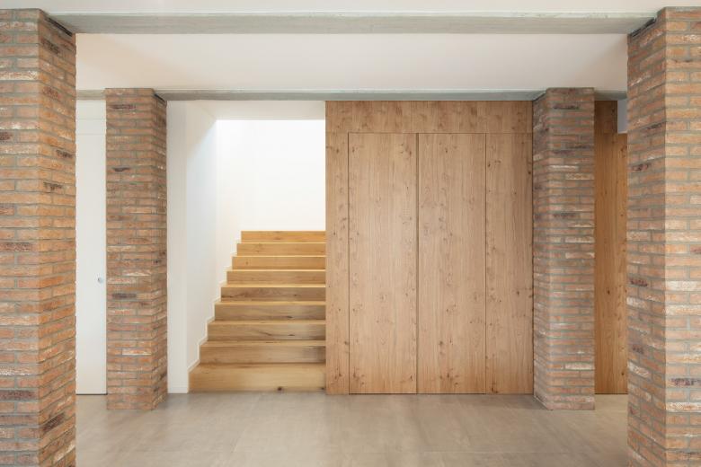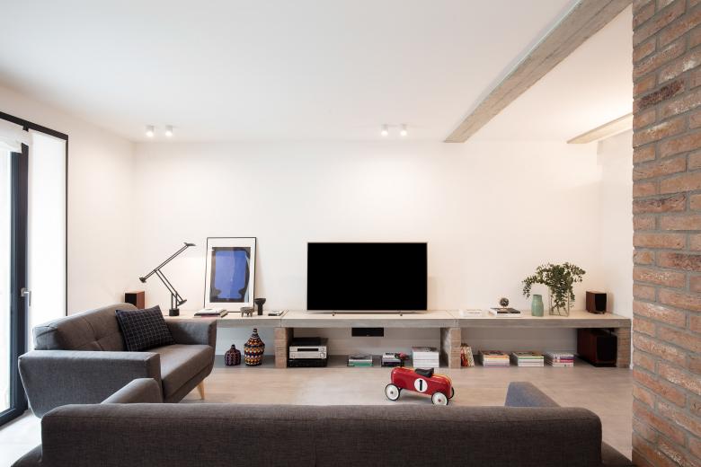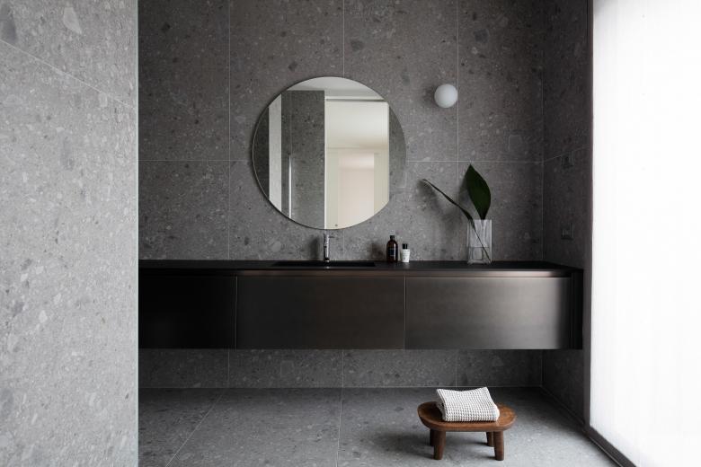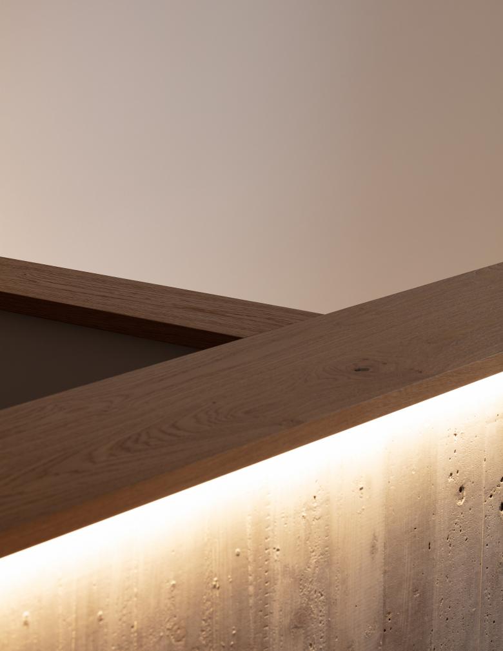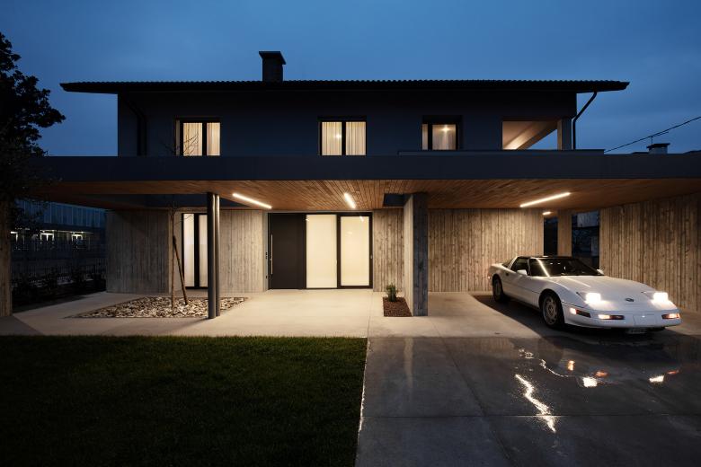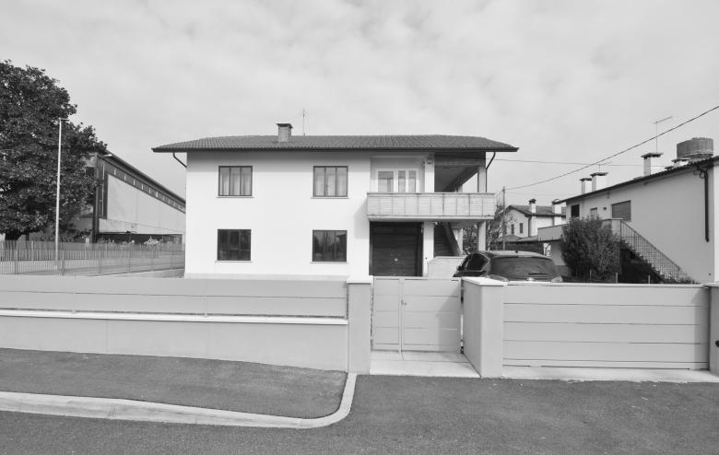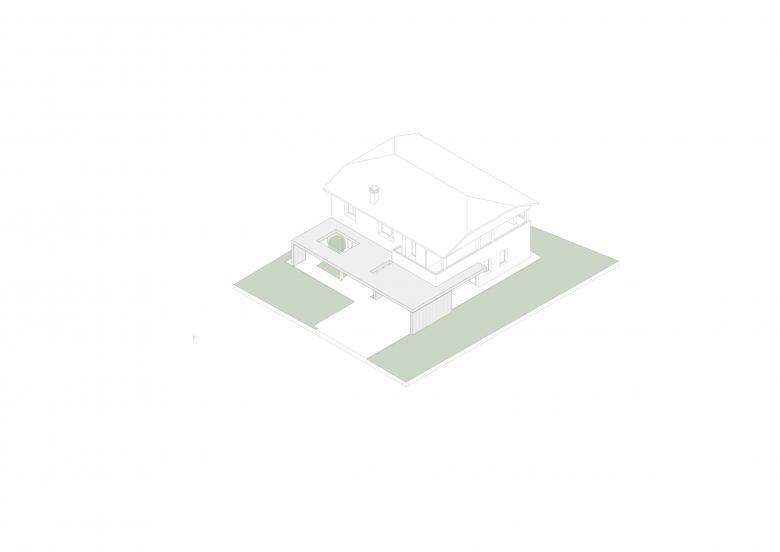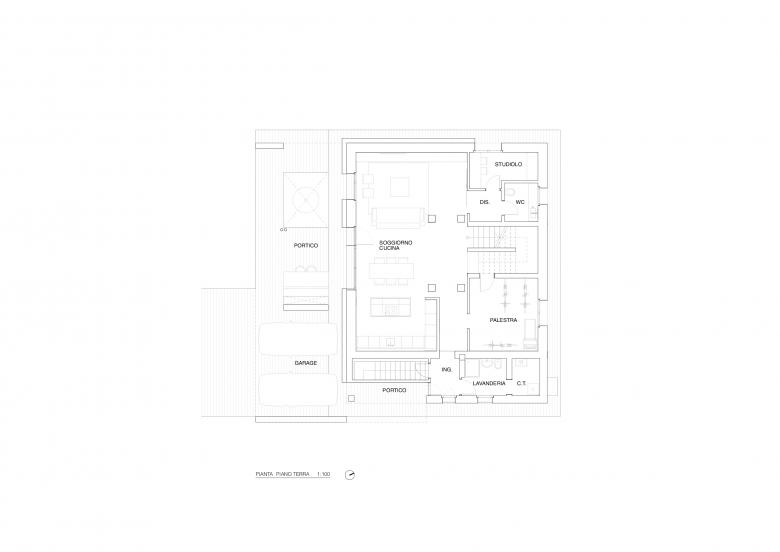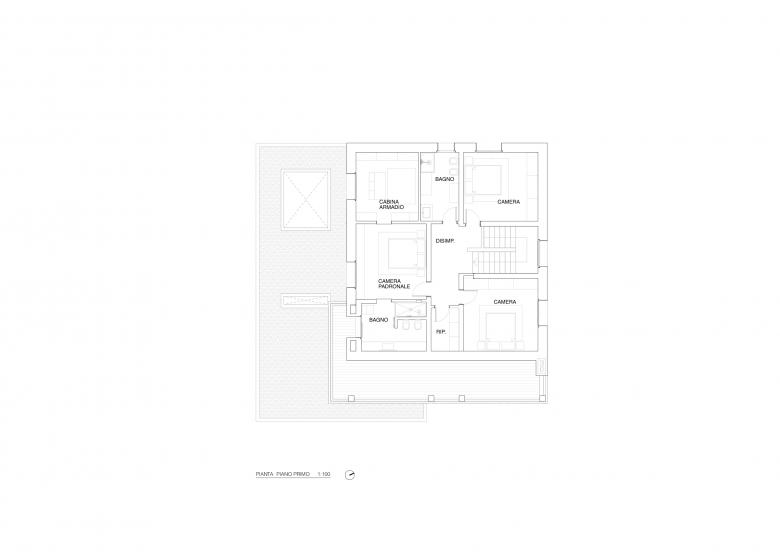Restyling LA
Nove
- Architects
- Didonè Comacchio Architects
- Location
- Nove
- Year
- 2020
- Team
- Lorenzo Fravezzi, Stefano Scomazzon
Restyling project for a house built in the late 70s in Nove (VI). The main objective of the project is to organize a new living and service area on the ground floor, and to design a new layout for the bedrooms area on the first floor. The original apartment was previously located on the first floor with ancillary function at the ground level; the new design foresees a two storey home. The connection between levels is obtain though the insertion of a new concrete staircase. The same material is used to create the bearing structure of the external shelter which defines the new entrance to the house. The new shelter roof is perforated to let a tree through as part of the architectural project.
Related Projects
Magazine
-
Uffici guardia di Finanza
1 week ago
-
Genova svela il piano per la città del 2030
1 month ago
