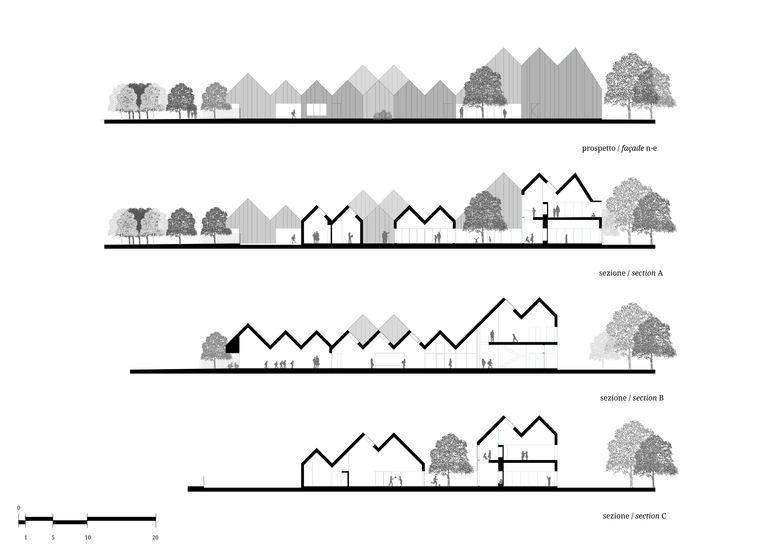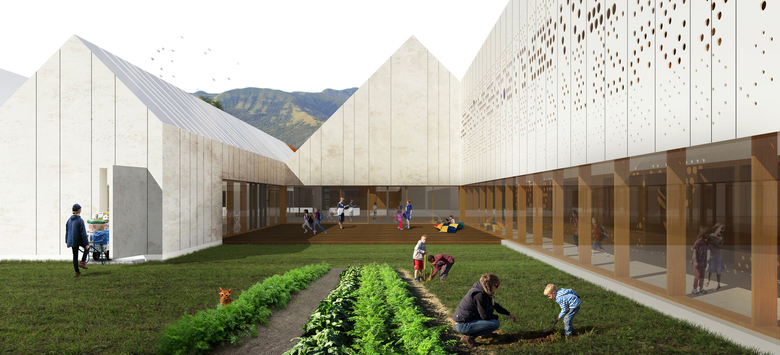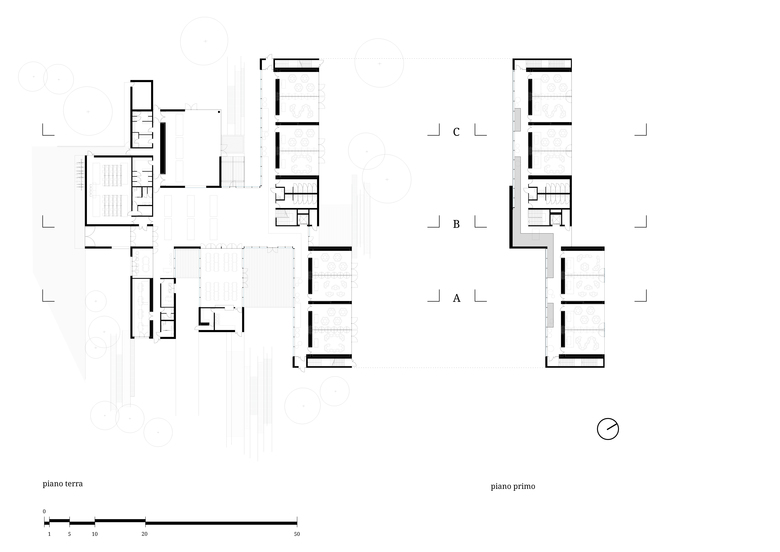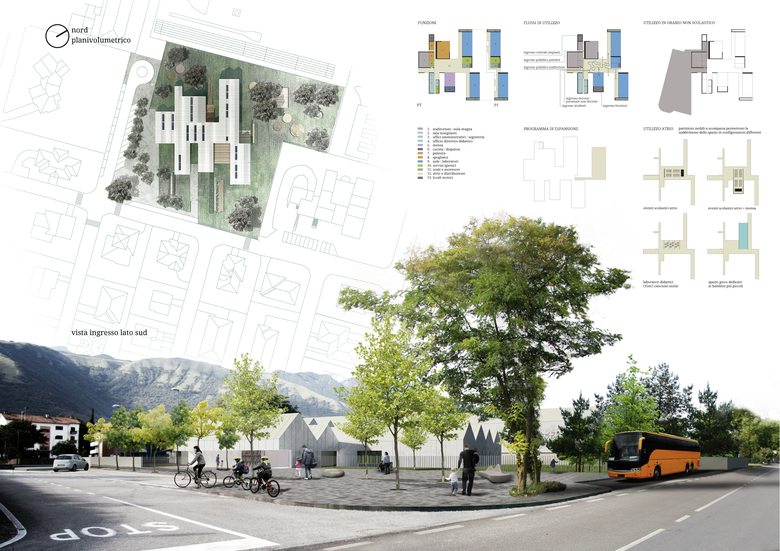MIUR
- Architects
- Corde Architetti
The school consists of a series of low, linear pavilions with pitched roof, extending into a wide square lawn littered with trees. Only the north-facing side rises up to accommodate a second floor of classrooms. The result is a complex shape composed of many different volumes and facades. It is not simply a school laying in a lot, it’s rather a compact sequences of empty and full spaces, green, equipped and built areas linked together in a unified system.
Related Projects
Magazine
-
Uffici guardia di Finanza
1 week ago
-
Genova svela il piano per la città del 2030
1 month ago





