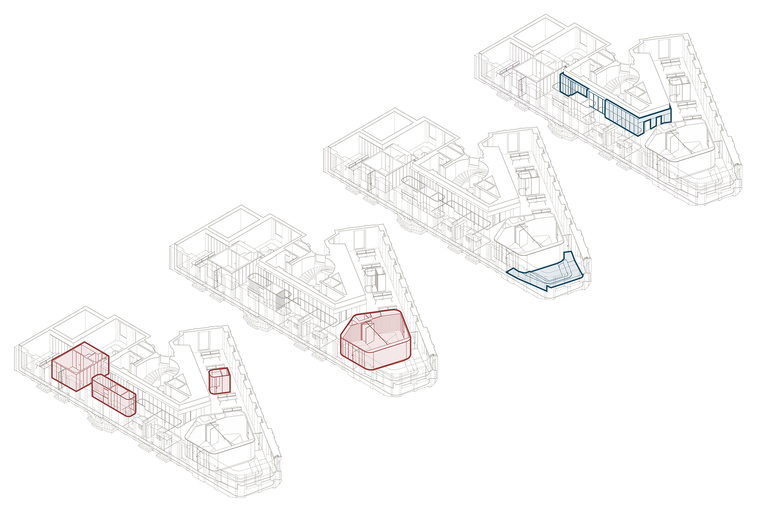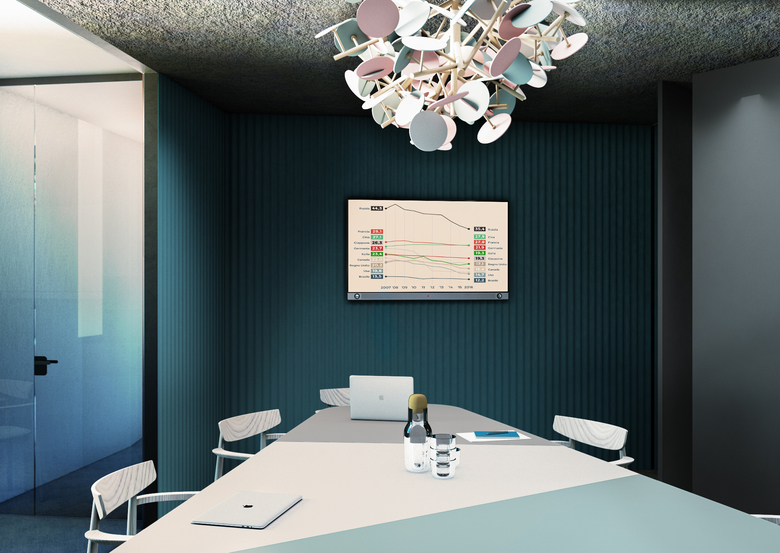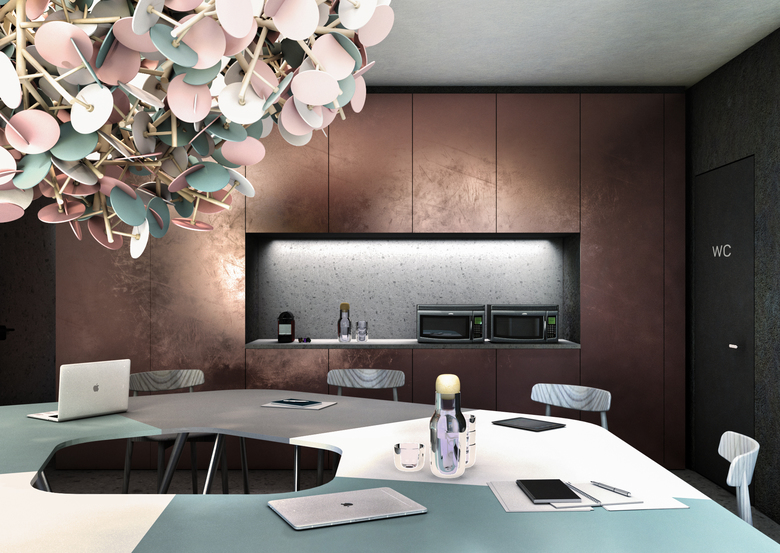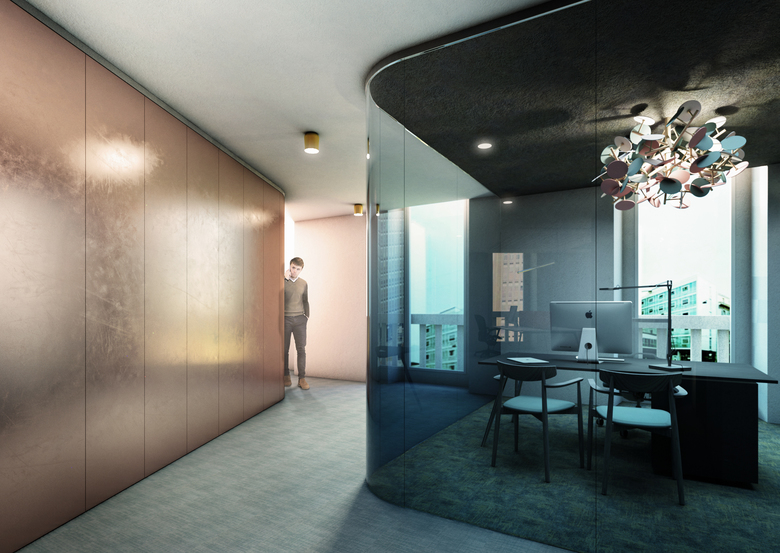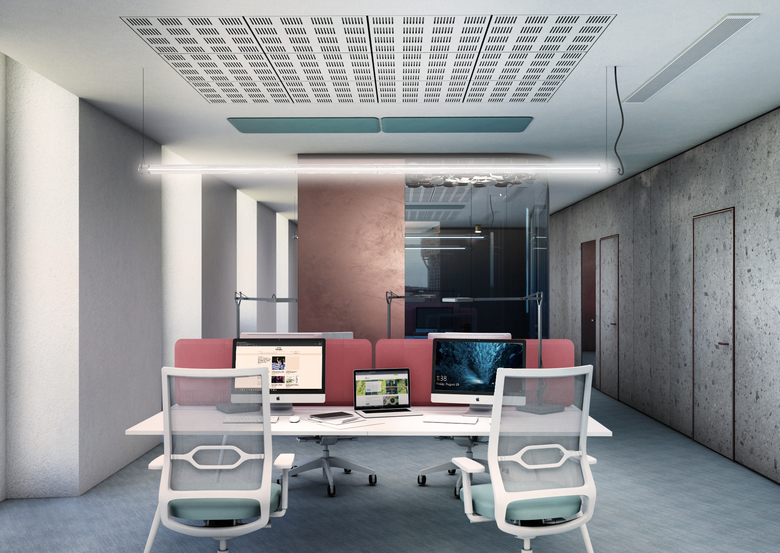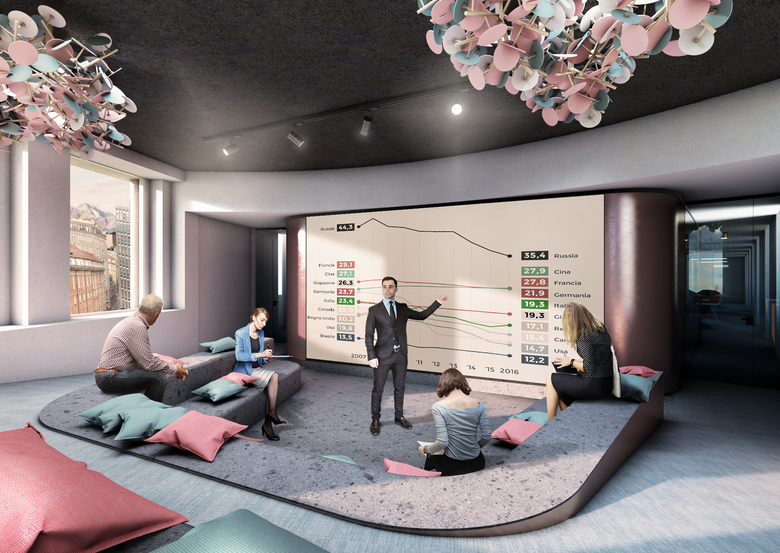Office in Milan
Back to Projects list- Client
- Privato
Workingplace design project: the space is organized in different elements.
The clusters.These elements divide spaces and at the same time they contain technical facilities.
The skin. The leitmotiv is the stone surface, a flat scenary that sets the background for every activity. At the same time it hides lockers and storages.
The core.This element is the hinge of the project, that regulates paths and spaces. Its role is remarked by the metal sheet surface. Inside of it there is a flexible space thanks to acoustical movable panels.
The plaza. The Plaza is the meeting place, where people get together. Here it is possible to take a break, looking toward the city and relaxing. It is characterised by the stone and a tectonical movement, a kind of reflection of Milan. The reference is the urban forum and its multiple activities. In can host up to 50 people and it can be used for public and private meeting and lectures. There is a big screen for projections.
