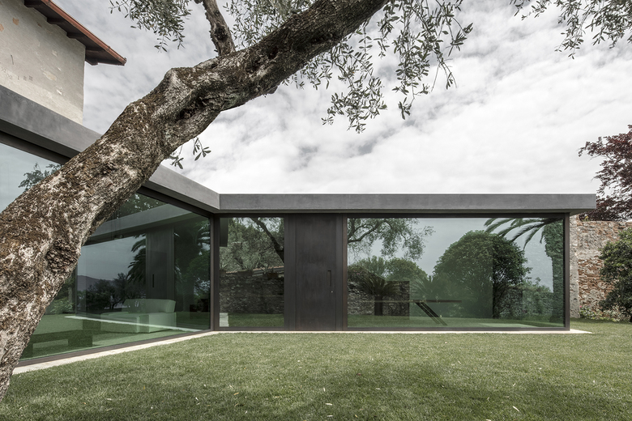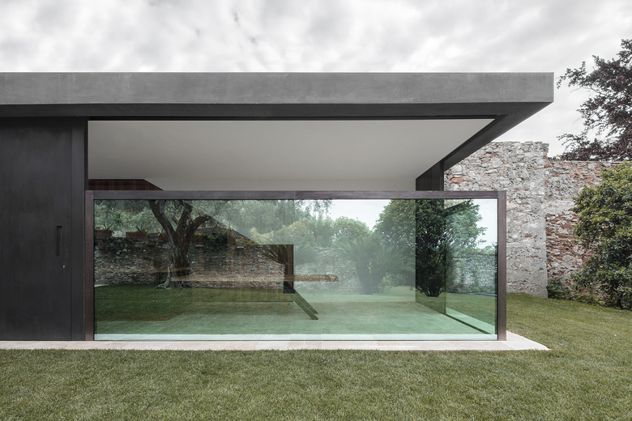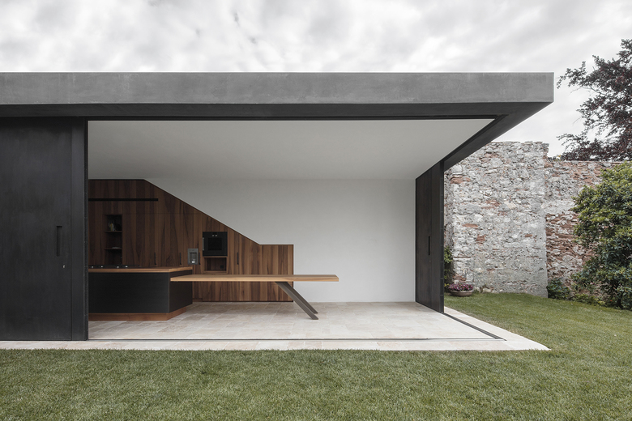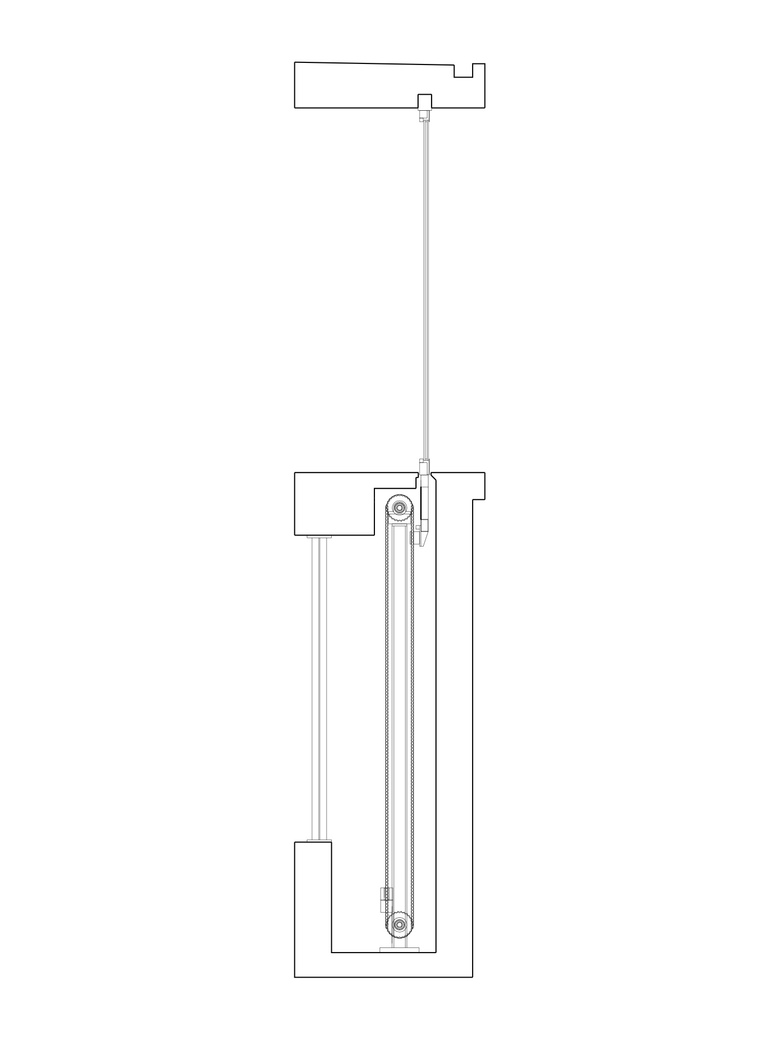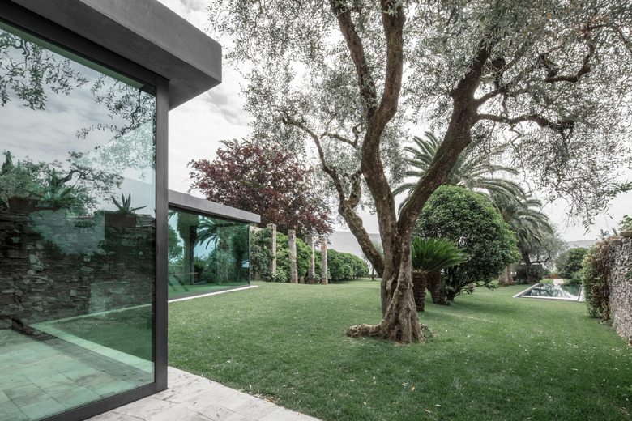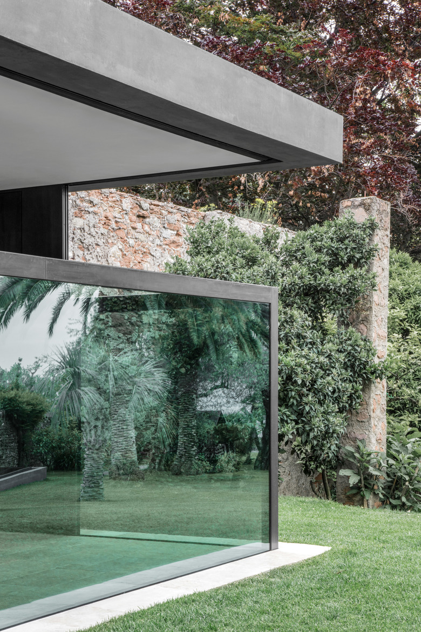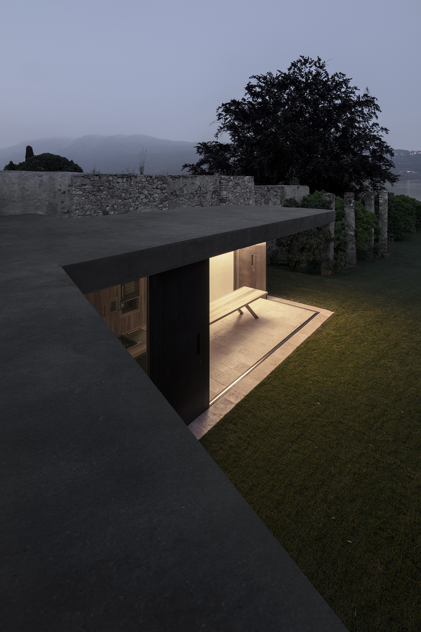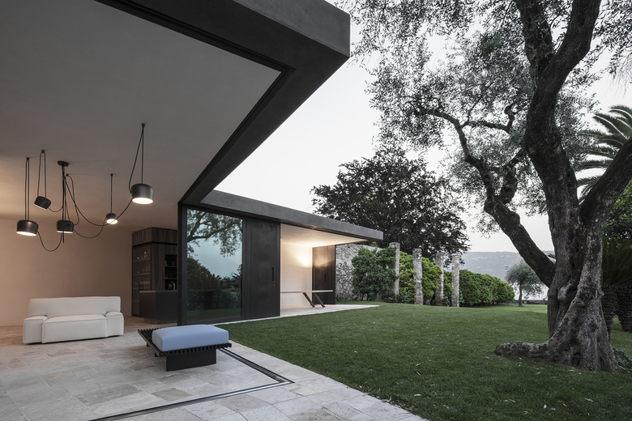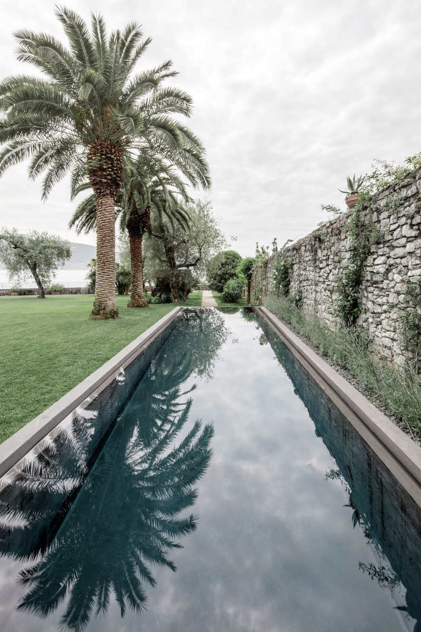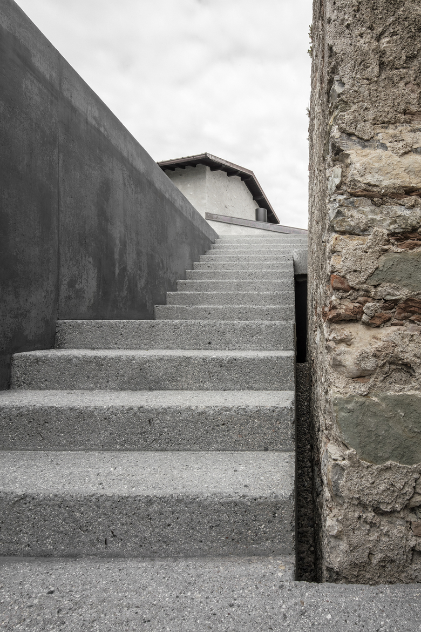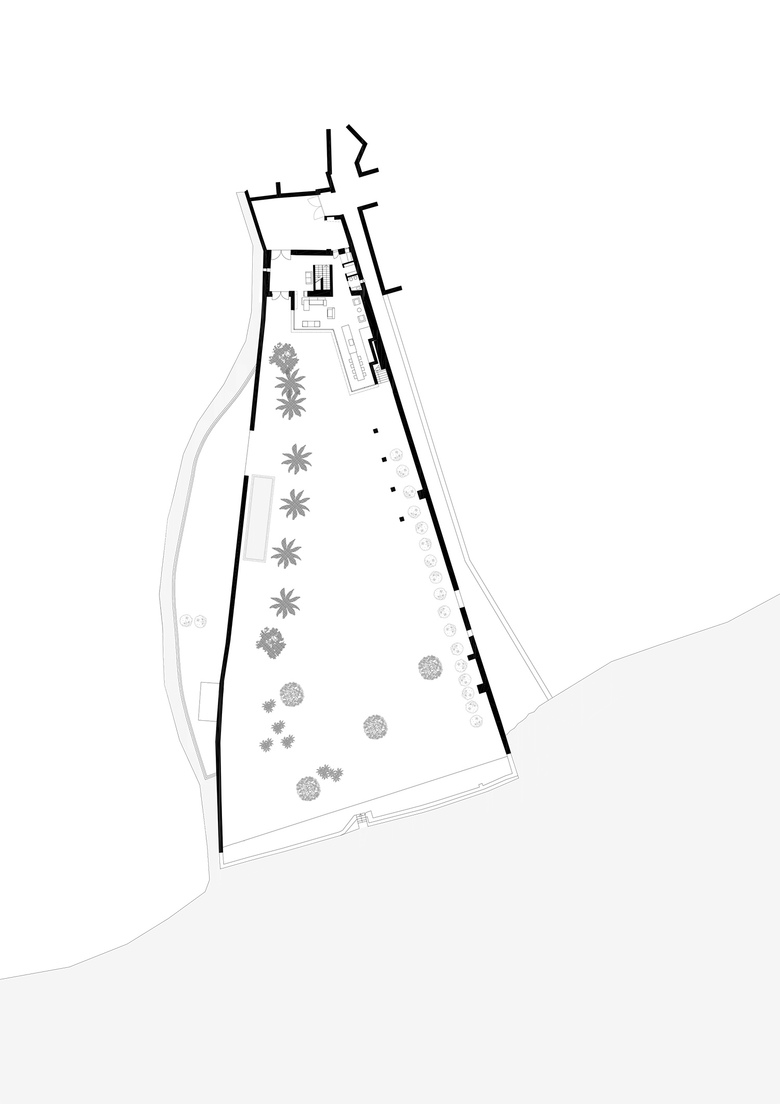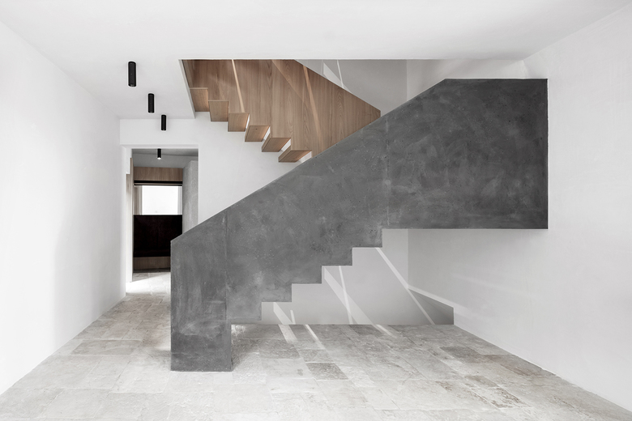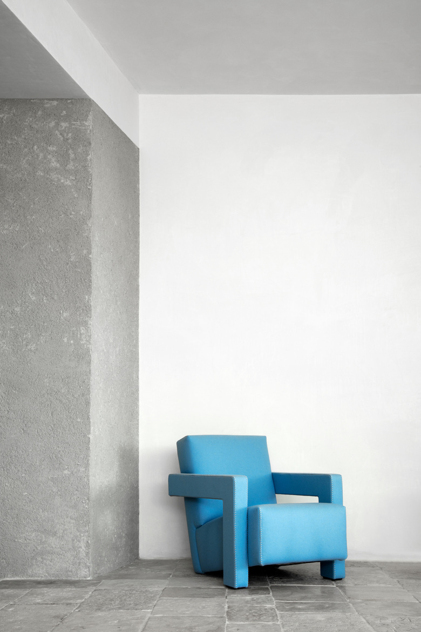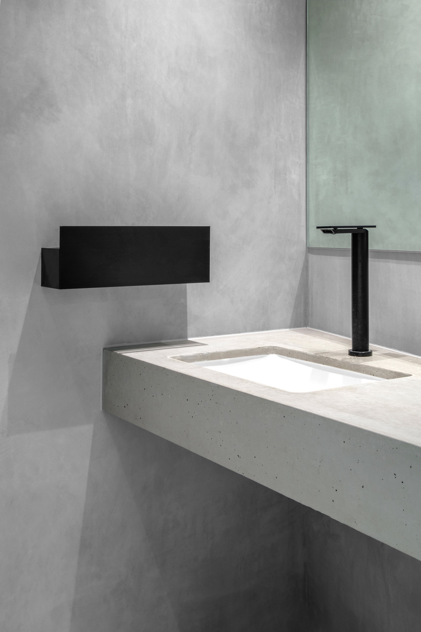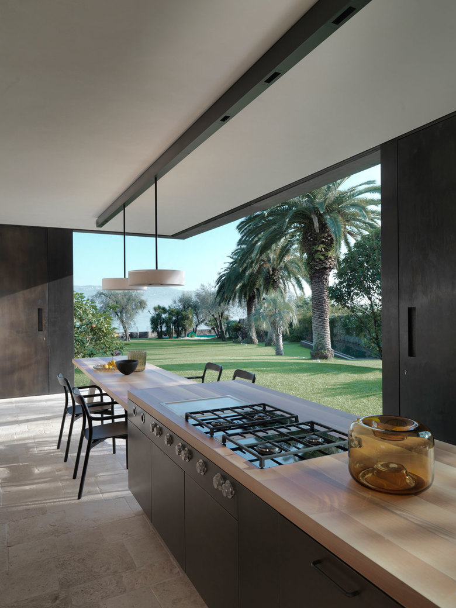canopied, vacation home f at garda lake
Back to Projects list- Year
- 2017
the existing, new, and the garden come together as one. a canopy becomes a house and then a canopy again. panes that can be moved downward or moved away altogether make for this change. the canopy, the roof as a terrace with an integrated outdoor stairway, becomes a connecting element between the existing structure and the garden. dyed concrete builds a symbiosis with the existing plastered stone façade. gaps and intervals are played with. a bathhouse is integrated into the garden, placed between an existing wall of lemon trees and 100-year-old palm trees. the concrete pool also serves as a terrace and then the ground; due to the horizontal shift, it even becomes the concrete roof with wooden curtains.
