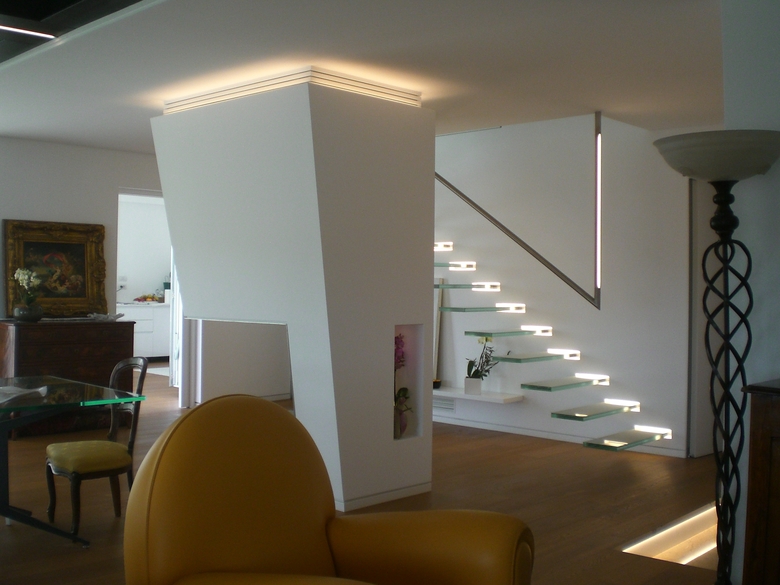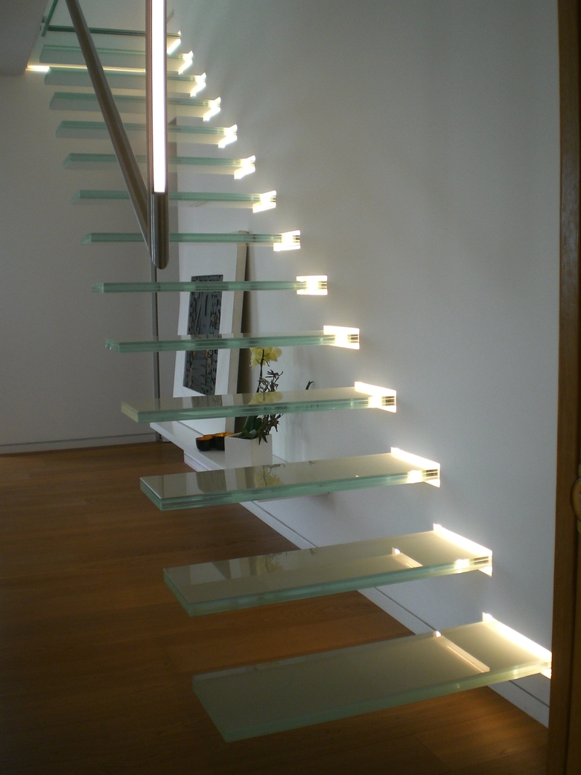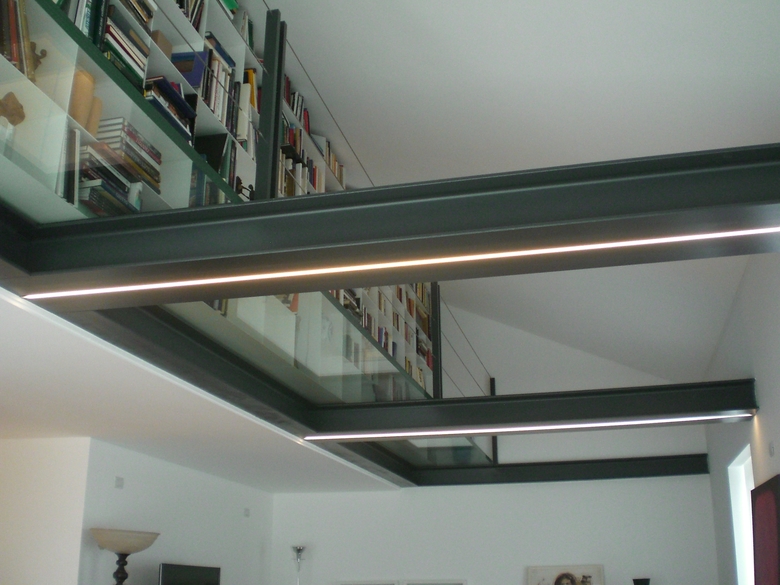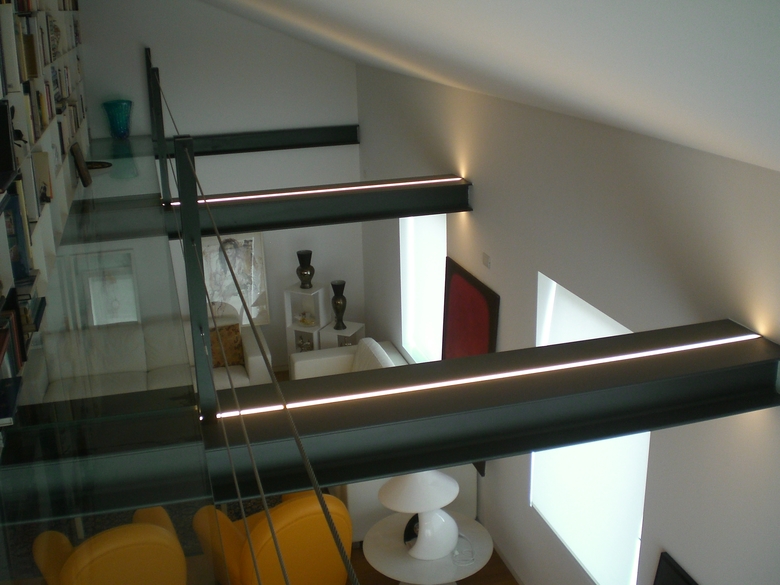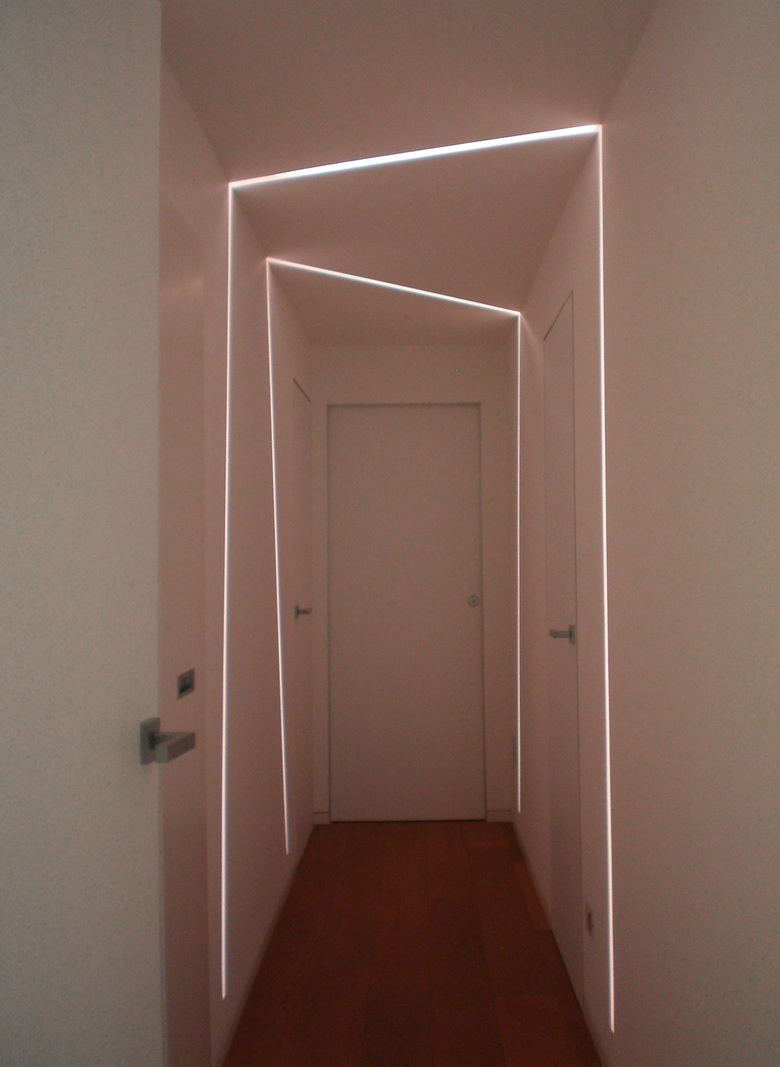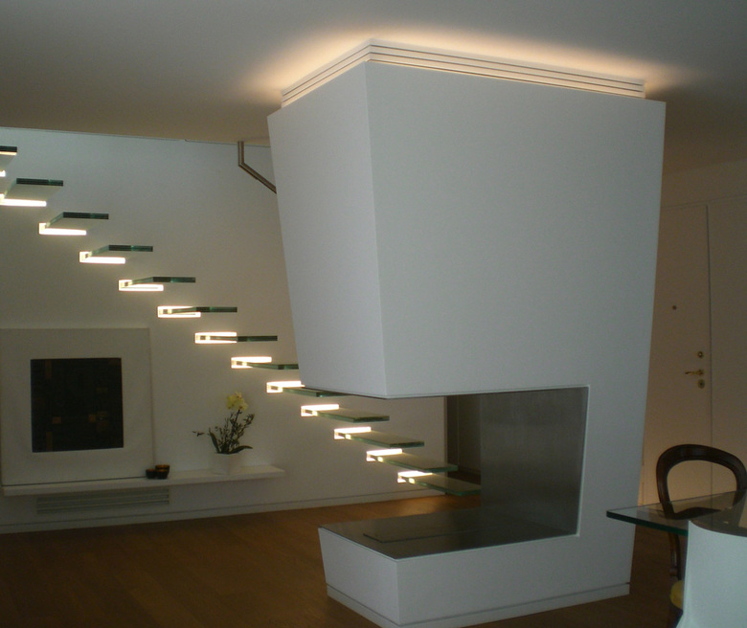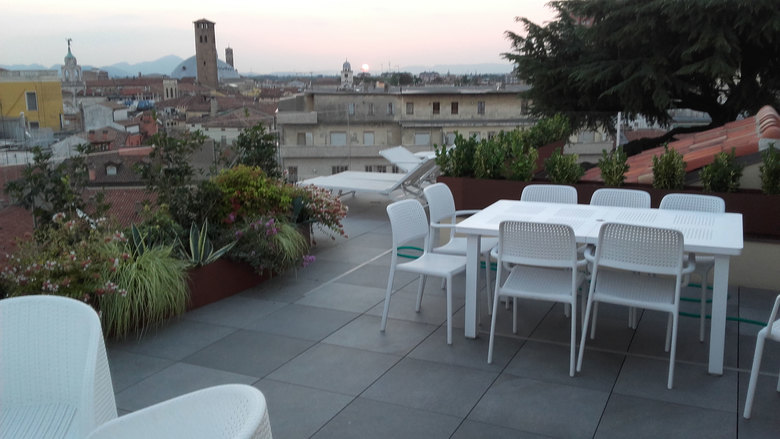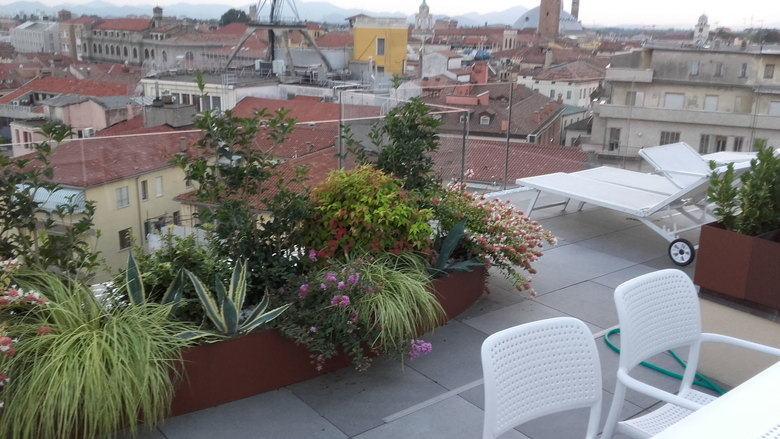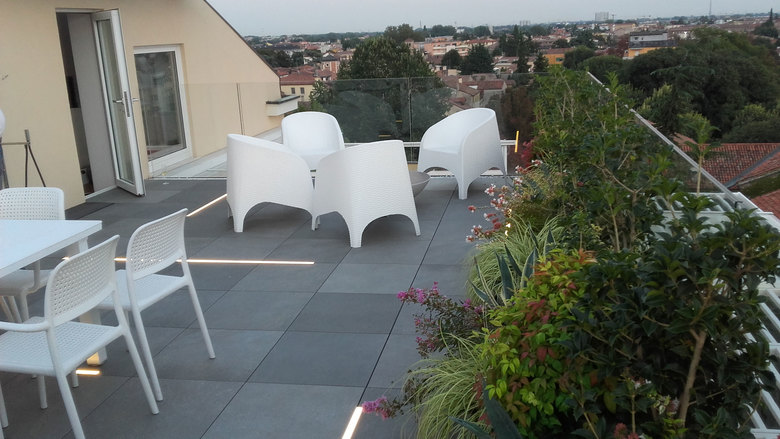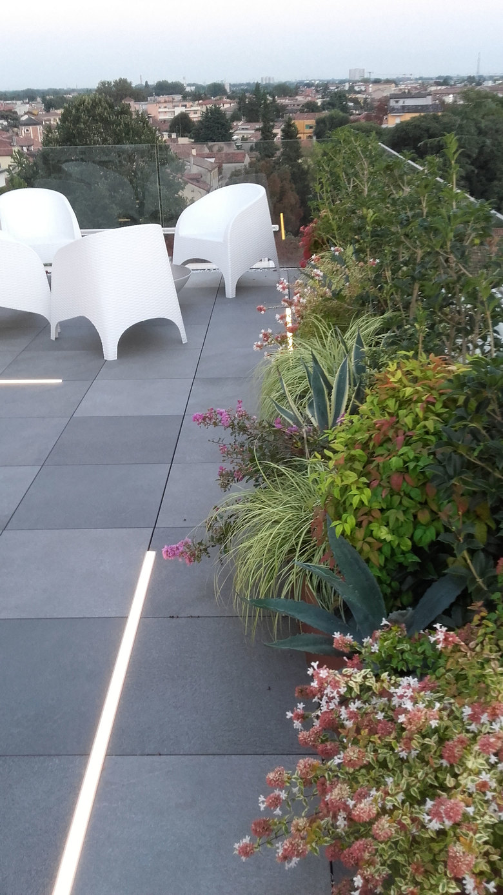LND Apartment
Padua
- Architekten
- FPA Franzina + Partners Architettura
- Standort
- 35100 Padua
- Jahr
- 2015
LND apartment design is the refurbishment of a prestigious apartment in the medieval centre of Padua. The design has modified the interior space creating a wide double-height living room. Every detail of the apartment has been carefully designed integrating lighting system to create a refined effect. The interior space has been maximised to divide house different functions and to guarantee to every room a more rational space. The entrance is highlighted by a glass staircaise whose steps climb to the upper floor apparently with no support and their lightness is emphasised by spot lights in correspondence with the wall joints. A fireplace, integated in a prismatic volume, divides the entrace from the living room whose double-height has been used to create a bookcase at the upper level. The bookcase glass boardwalk is sustained by black metallic beams with integrted lights. The floor plans have been modified to integrate the apartment’s wide terraces, to create a connection between inside and outside spaces.
Dazugehörige Projekte
Magazin
-
Uffici guardia di Finanza
vor 3 Tagen
-
Roma, ecco come Labics farà vivere la Passeggiata ai Fori
vor einer Woche
-
Genova svela il piano per la città del 2030
vor einem Monat
