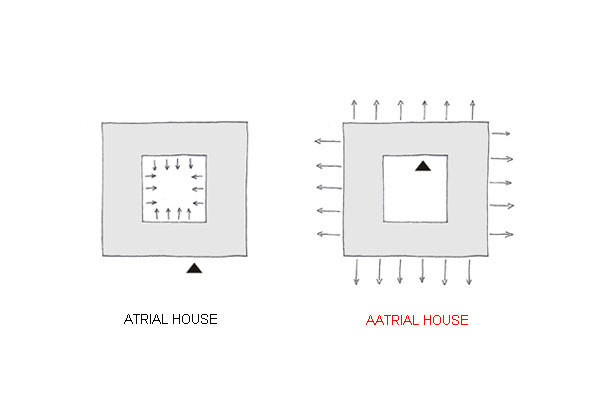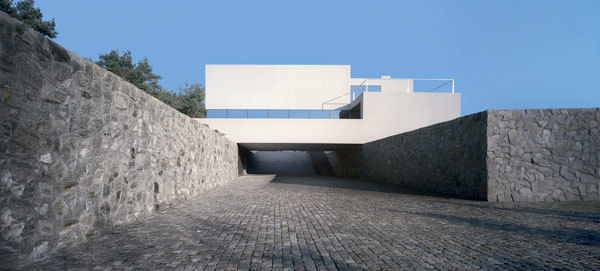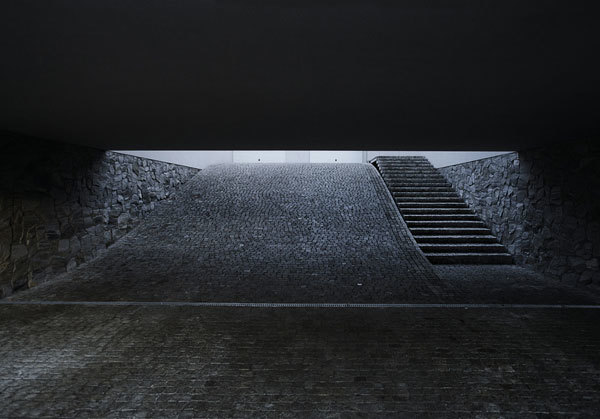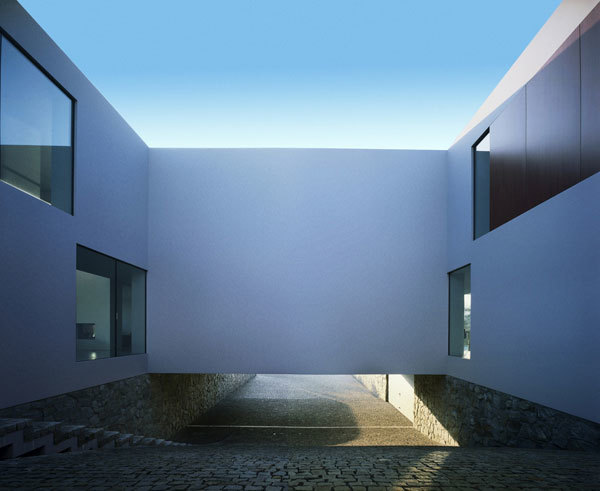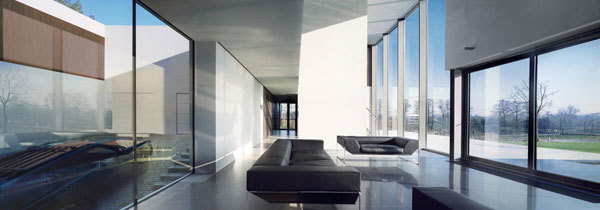aatrial house
Opole, Poland
- Architects
- KWK Promes architect
- Any
- 2006
The site where the house is designed has one drawback: south-western access. To avoid the functional collision of the driveway and the garden, the driveway has been „pushed” into the ground. This prompted the idea of a driveway leading inside to the ground floor level, from underneath the building, which became possible thanks to the creation of an inner atrium with the driveway in it. As a result, the building opens up onto all sides with its terraces in an unrestricted manner, and the only way to get into the garden is through the atrium and the house. This in turn has made it possible to obtain a new spatial model of the house – a reverse of an atrial building.
Projectes relacionats
Revista
-
Uffici guardia di Finanza
hace 3 dies
-
Roma, ecco come Labics farà vivere la Passeggiata ai Fori
hace 1 setmana
-
Genova svela il piano per la città del 2030
hace 1 mes
