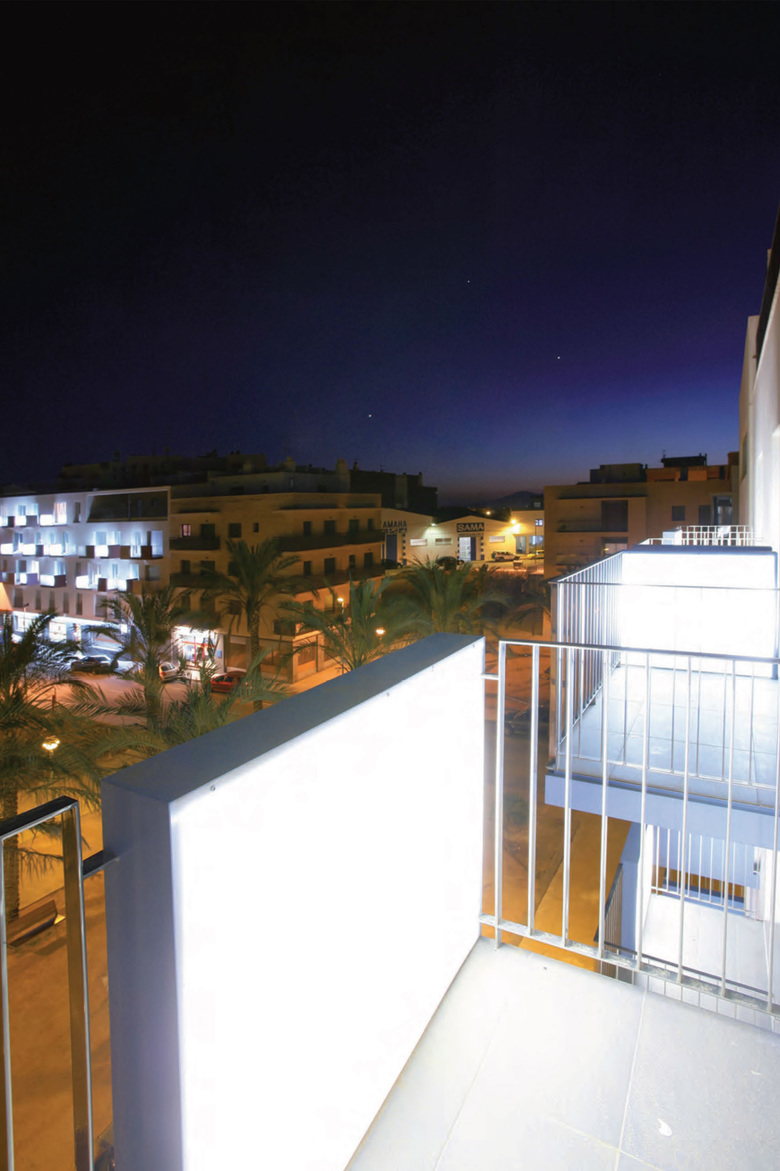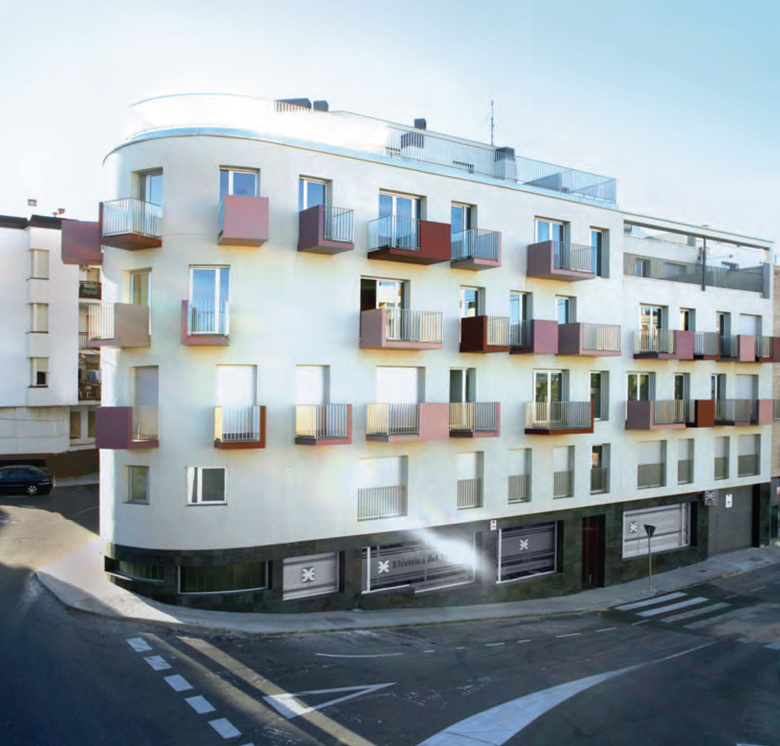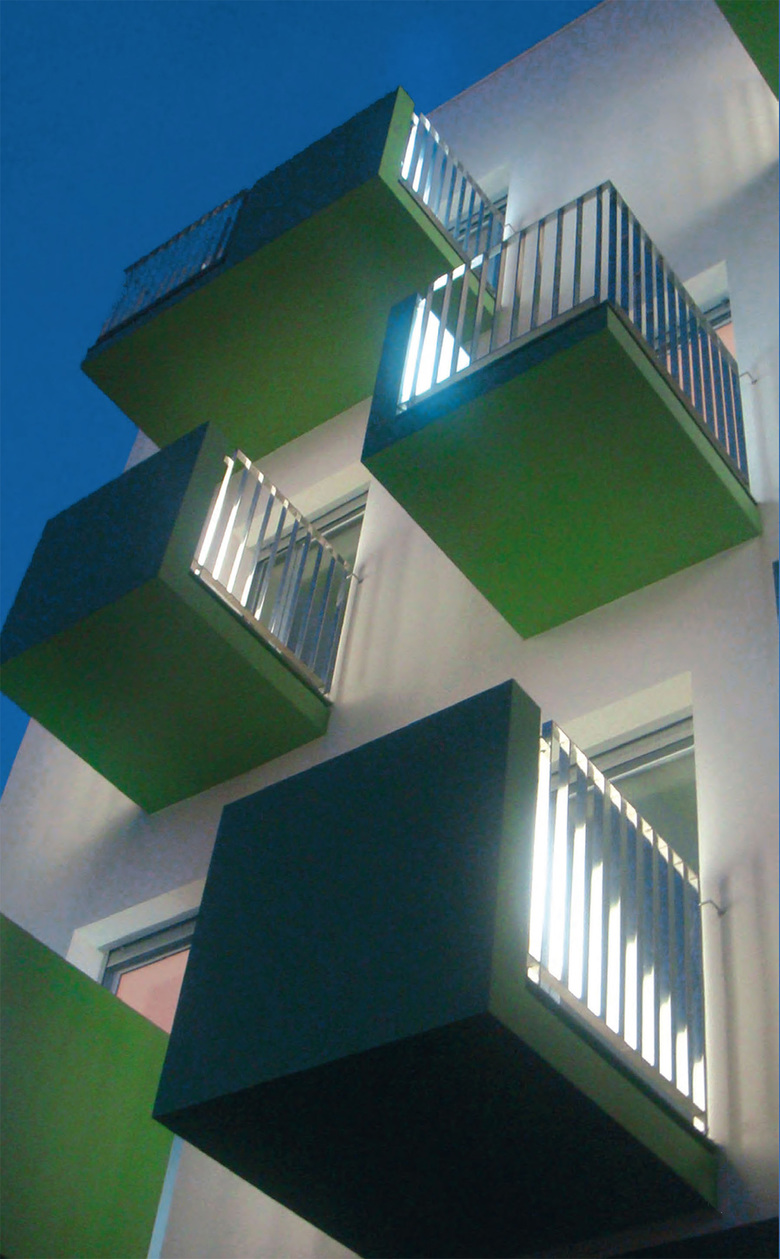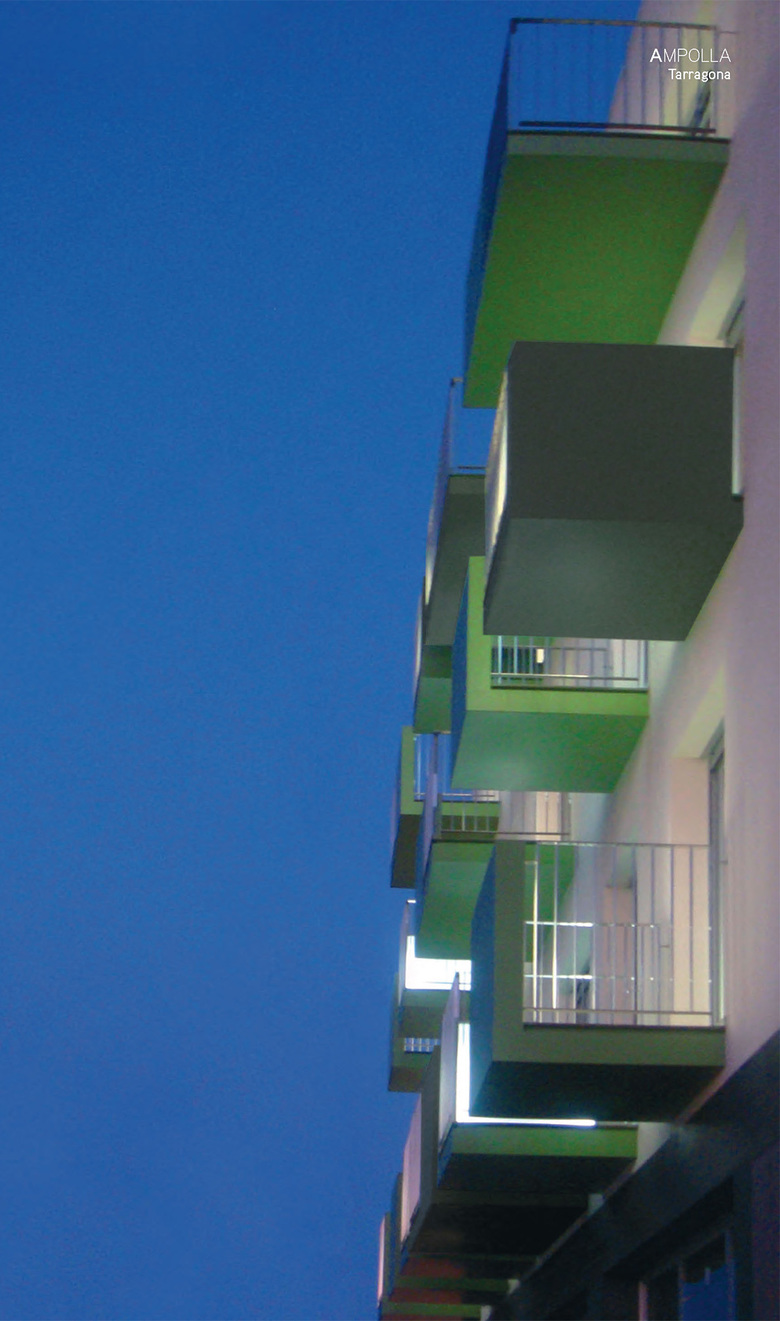AMPOLLA
Tarragona, Spain
- Architetti
- archikubik
- Sede
- 43895 Tarragona, Spain
- Anno
- 2008
Ampolla is a fishing town of three thousand inhabitants which in recent years has witnessed excessive real estate development. The housing project is located in an area of urban growth parallel to the sea between the railroad tracks and the highway. The new buildings are located in a new courtyard. They feature balconies offering outdoor spaces for all homes. The idea is to enhance the value of public space using the private space of these balconies. The strategy is to modify the three buildings with the same “L-shaped” concrete balconies, transforming them into light boxes which can engage and energise the adjacent paltry public space. Previously unnamed, this square has been dubbed “the Glowing Balconies Square."
Progetti collegati
Rivista
-
Uffici guardia di Finanza
1 week ago
-
Genova svela il piano per la città del 2030
1 month ago



